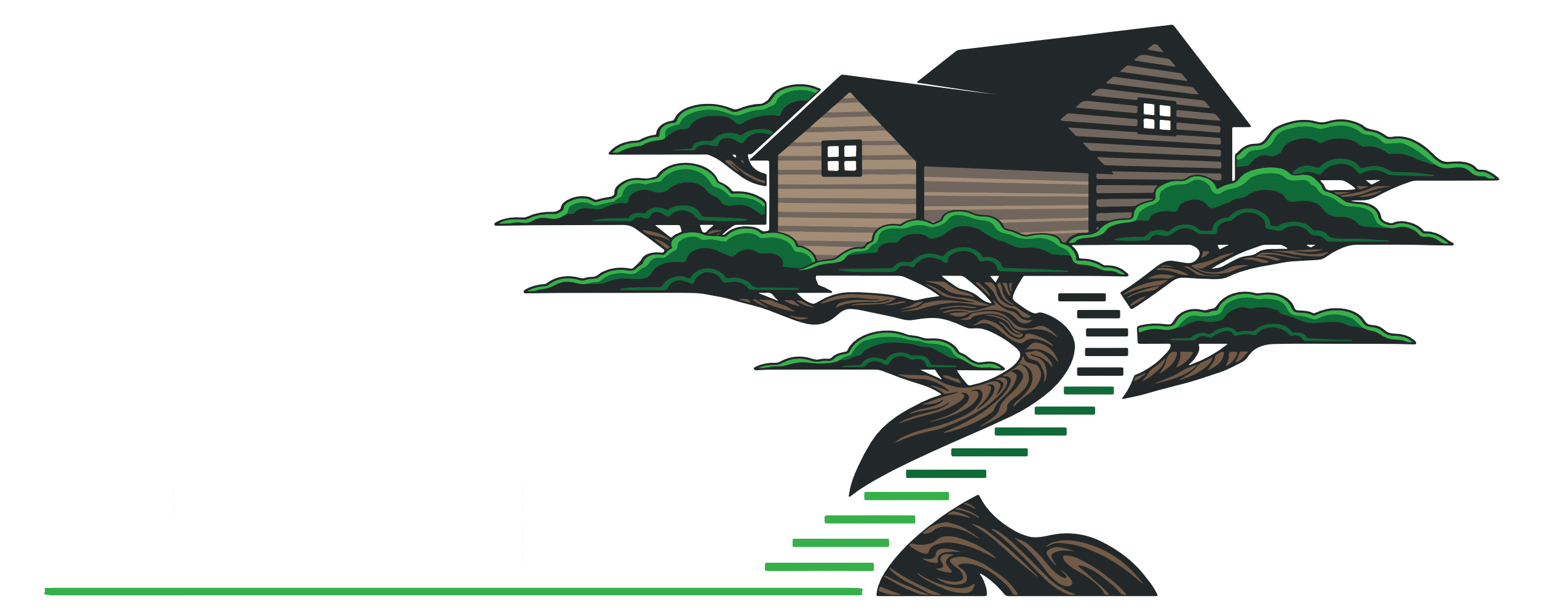Does the idea of remodeling your 5×7 bathroom make you break out in a cold sweat?
The limited space can indeed be daunting, which makes finding the perfect bathroom layout a bit of a needle-in-a-haystack task. But with the right design strategy and a bit of creativity, trust me when I say it’s totally doable—and I’ll show you how.
Hi, I’m Kristin Hintlian, a topic expert at Bonsai Builders, and in this post, we’ll take you through some fantastic makeover ideas for your 5×7 bathroom which will make your small space a functional and stylish bathroom.
Table of Contents
From bathroom cabinets and shower door to floating vanity and tile flooring, small bathroom remodels can still be functional and beautiful. Small bathrooms do not have to limit creativity.
Understanding 5×7 Bathroom Remodel Ideas
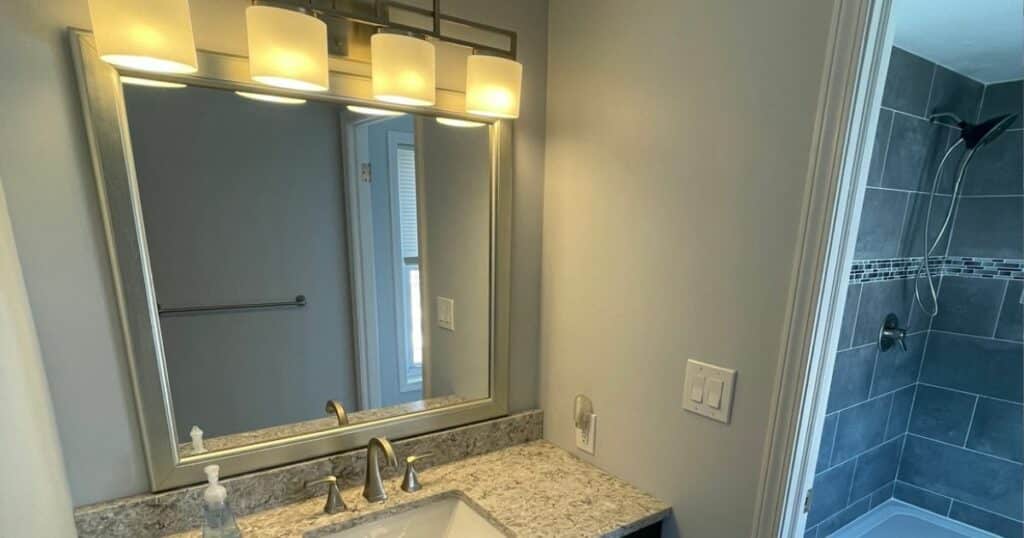
Deceptively small, right? But, remember, it’s not the size of the bathroom that matters; it’s how you use the space! Small bathrooms don’t need to be a problem anymore. Floor space doesn’t need to limit creativity.
The Potential of Small Bathrooms
Ever stopped to think about what your compact bathroom could become with a little sprucing up? It’s quite the exciting prospect—and guess what? A 5×7 bathroom might seem limiting in terms of space, but with the right design and creative ideas, you can transform it into a stylish and functional oasis. Say goodbye to the notion that small spaces can’t be both practical and beautiful—our 5×7 bathroom remodel ideas are here to prove otherwise.
Now, let’s address the why. Why should you consider a remodel? Well, the benefits are many: increased home value, enhanced aesthetics, improved functionality, energy efficiency, and, of course, added comfort and relaxation.
There are so many options from a corner shower or a sleek medicine cabinet to consider when trying to figure out the best tiny bathroom layout. Utilizing the available space is a challenge but can lead to great results.
Ready for a challenge? Let’s dive right in!
1. Monochrome Magic
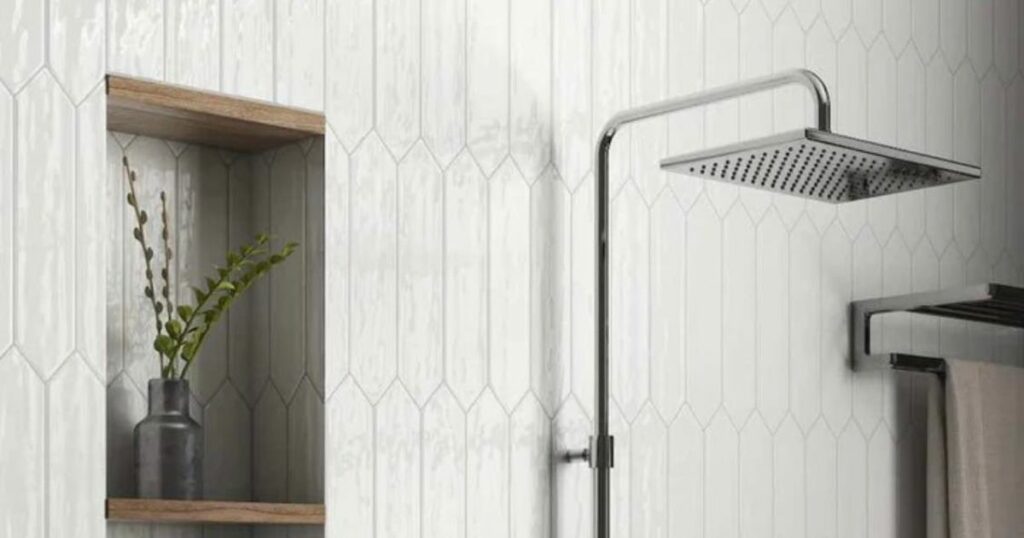
Monochrome design is a timeless favorite in the world of interior decor, and it works exceptionally well in small spaces like a 5×7 bathroom. It’s all about playing with shades of black and white to create a stylish and visually captivating space.
Using Black and White for a Classic Look
Black and white is a classic combination that never goes out of style. This look can be achieved by using contrasting tiles or even contrasting the grout with the tile color.
Creating a Spacious Feel with a Single-Color
Opting for a single color in your bathroom can also create an illusion of a larger space. Light shades, in particular, can make a small room feel roomy and open. Whether it’s a crisp white or a calming pastel, a uniform look adds depth to the room and gives the impression of the space being longer.
For example, different shades of blue can provide uniformity in the room and give it depth, creating an illusion of a larger space.
Whether you choose a classic black and white scheme or a single light shade, you can create a visually stunning and spacious-feeling bathroom.
2. Bold and Beautiful
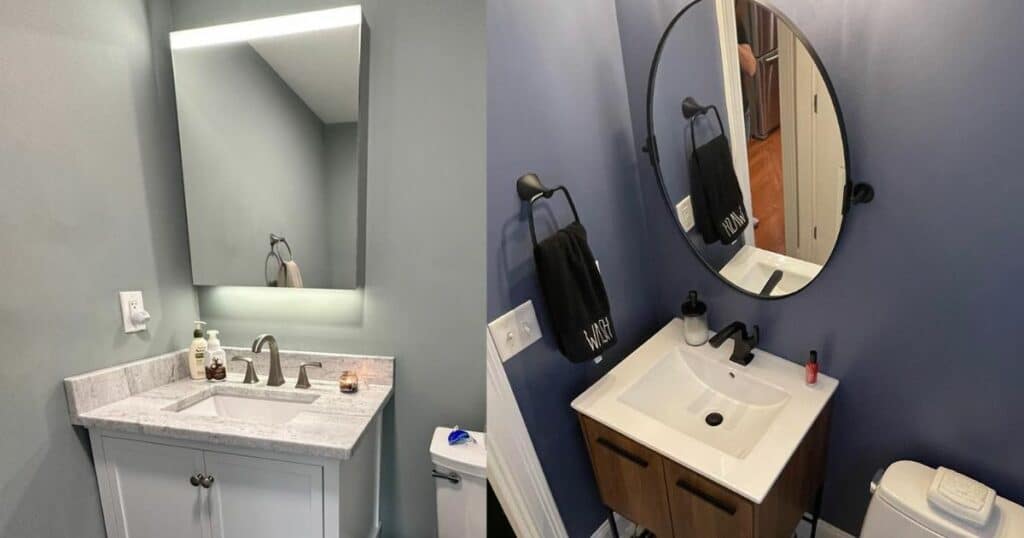
Incorporating Bold Colors Into A Small Bathroom
A small bathroom doesn’t mean you have to shy away from bold colors. It can be the perfect space to experiment and let your creativity shine.
You can add pops of colors through shower curtains, towels, or even the toiletries. Plants in white pots can also provide a refreshing touch to the bathroom.
Using Contrasting Colors and Materials for Illusion of Space
One of the best tiny bathroom remodel ideas is to use contrasting colors and materials to create an illusion of more space. For instance, a combination of white with a dose of red can give a striking visual appeal.
Another interesting idea is to use different shades of the same color. A single-color scheme provides uniformity and depth, creating an illusion of a larger space.
3. Geometric Genius
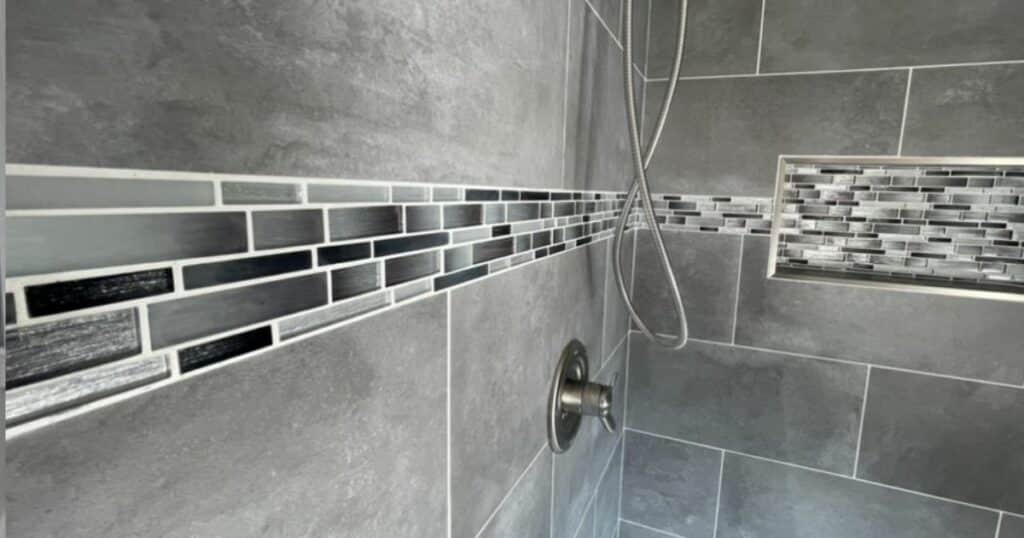
When it comes to small bathrooms, playing with geometric patterns and textures can create a striking effect, adding both interest and depth to the small space.
Adding Interest with Geometric Patterns
One popular trend is incorporating various geometric shapes into the bathroom design.
An idea could be using hexagon tiles, as they add a chic and contemporary charm to any space. Their six-sided shape creates a honeycomb effect that instantly draws attention (source).
You could also experiment with herringbone and chevron bathroom tile patterns for a more dynamic and eye-catching look (source).
Functional and Stylish Bathroom
When it comes to materials, don’t be afraid to mix and match. Different materials like stone, wood, and mosaic tiles can add a variety of textures to the space.
An example could be a bathroom featuring a combination of stone, wood, and mosaic tiles. Despite the variety, all these elements merge beautifully, providing a neat and clean look that makes the bathroom feel more spacious.
4. Light and Bright
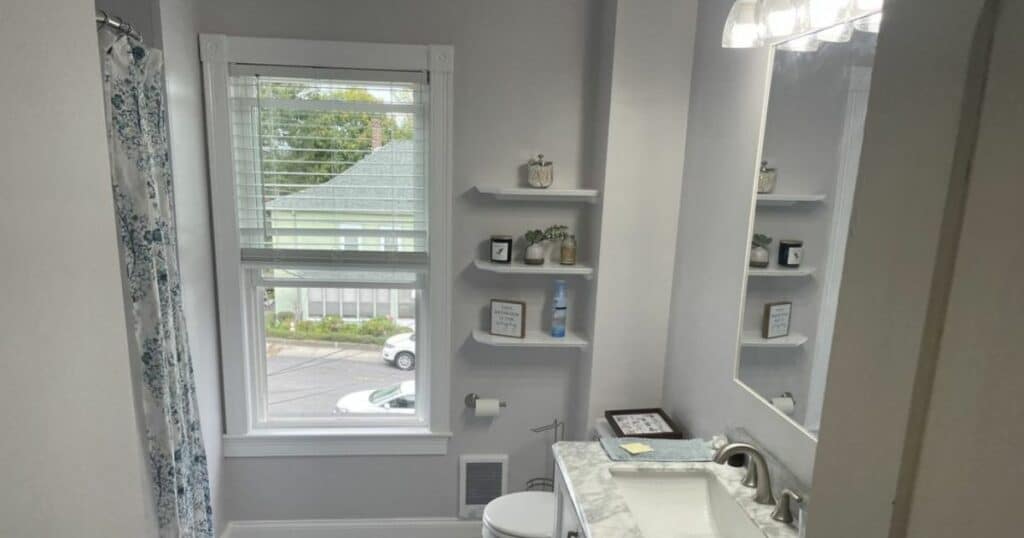
A small bathroom doesn’t equate to a dull space. With the right color scheme and lighting, your 5×7 bathroom can transform into a bright and elegant retreat.
Lighting is a crucial element in any bathroom remodel, regardless of size.
Remember, the type of light bulbs you choose can also influence the mood. Opt for bulbs that emit a warm, natural light to create a relaxing atmosphere.
Using Light Pastel Shades for an Elegant and Spacious Feel
Color plays a significant role in how we perceive space. Light hues, especially in pastel shades, can make a small room feel more spacious and airy. They reflect more light, thereby enhancing the brightness of the room.
Pastel colors like soft pink, lavender, mint green, or baby blue can lend a touch of sophistication to your bathroom.
5. Functional and Stylish Layouts
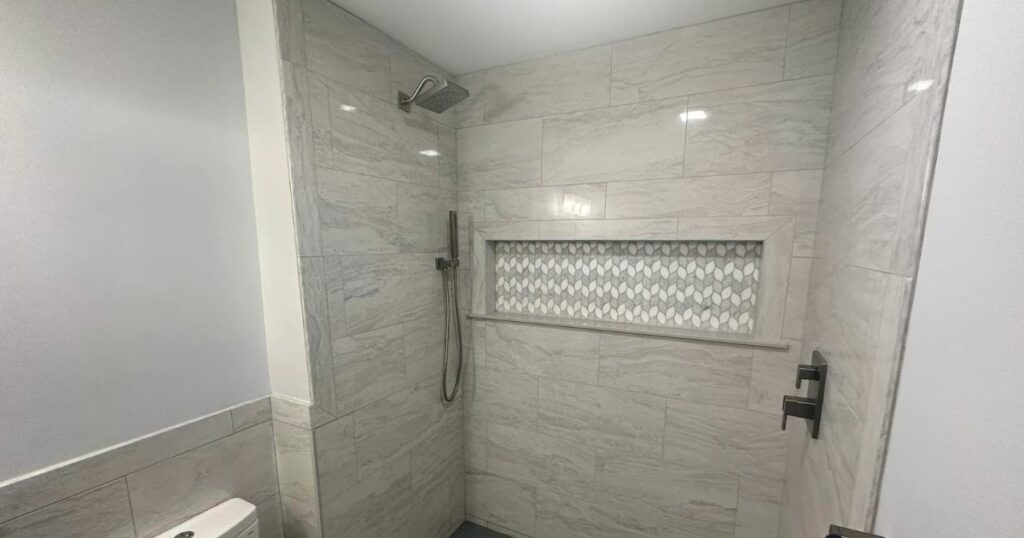
Once you’ve chosen a color scheme and design style, it’s time to focus on the layout of your 5×7 bathroom.
A rectangular layout is a common choice for 5×7 bathrooms, largely due to the shape of the space. The challenge here is to ensure that the arrangement of elements like the basin, toilet, and shower allows for comfortable access without making the area look cluttered.
6. Traditional French Country Design
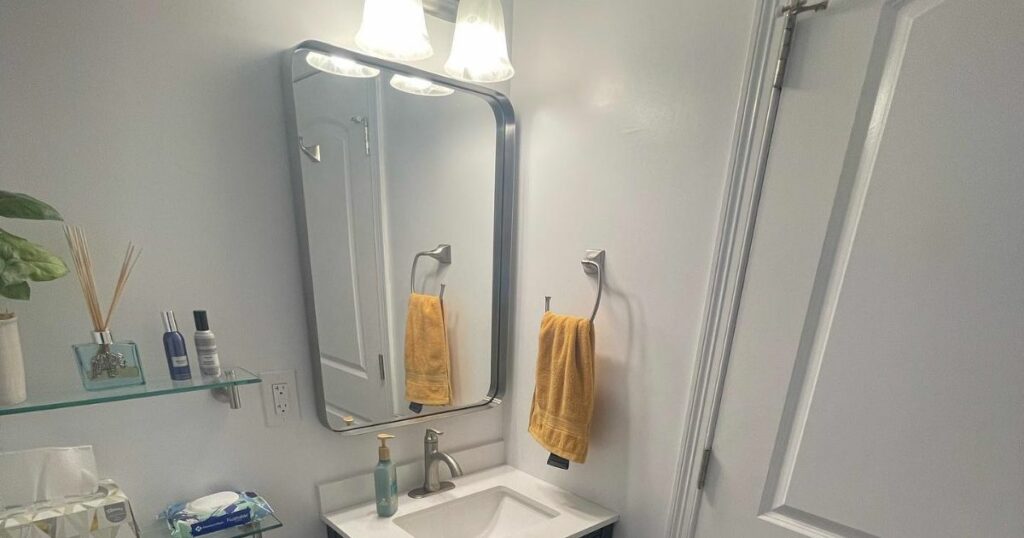
A stylish bathroom remodel can take inspiration from various design styles, and one that stands out for its warmth, elegance, and timelessness is the traditional French Country design.
Using Freestanding Vanities and Travertine Tile
A standout feature of French Country design is the use of freestanding vanities. These not only add a touch of elegance to your bathroom but also provide ample storage space.
Pair this with travertine tile for flooring or wall accents to bring out a rustic charm that is characteristic of the French countryside.
Incorporating Blue-Gray Paint Colors and Farmhouse-Style Lighting
The color scheme plays a big role in French Country design. Using blue-gray paint colors can bring a calming effect to your bathroom. This color scheme, featured on the popular HGTV show “Fixer Upper,” blends perfectly with the natural tones of the travertine tile.
Lighting is another crucial aspect of bathroom design. Farmhouse-style lighting adds a warm and inviting glow to a one-wall space, enhancing the overall aesthetic.
7. Modern and Minimalistic Design
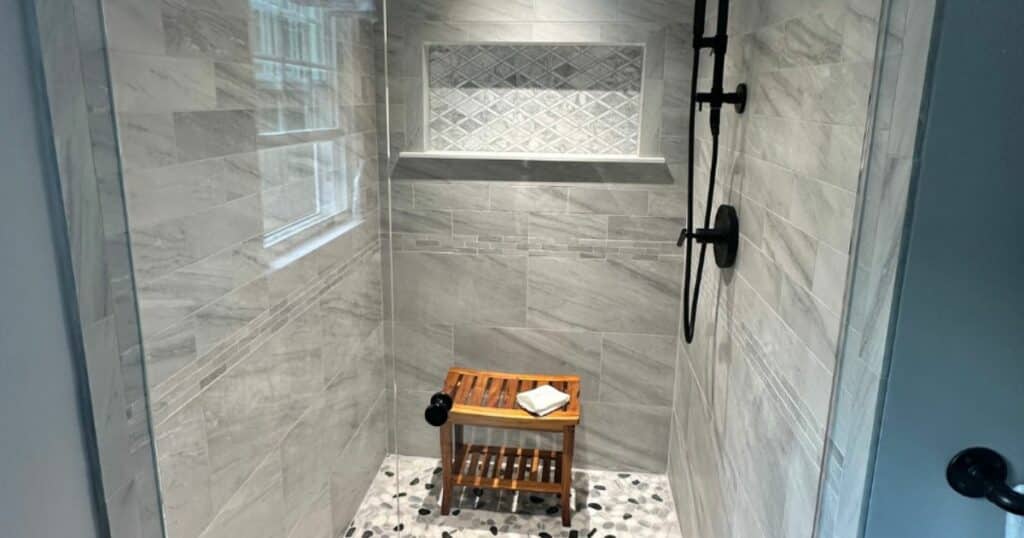
As our expert at Bonsai Builders, Kristin Hintlian, always points out, modern minimalism design can be an excellent choice for a tiny bathroom remodel. This style is characterized by simplicity, functionality, and clean lines.
Using Clear Glass Walls and Frameless Shower Doors
One of the best functional and stylish bathrooms is to use clear glass walls and frameless shower doors. This not only gives a sleek and contemporary look to your bathroom door opening but it also allows more natural light to enter the space, creating the illusion of a larger room.
Incorporating Industrial Glam Elements like Brass Plumbing Fixtures
Another way to give your small bathroom a modern twist is by incorporating industrial glam elements, such as brass plumbing fixtures.
These elements add a touch of elegance and sophistication to the bathroom, contrasting beautifully with the minimalistic style.
8. Vintage Cottage-Style Bathroom
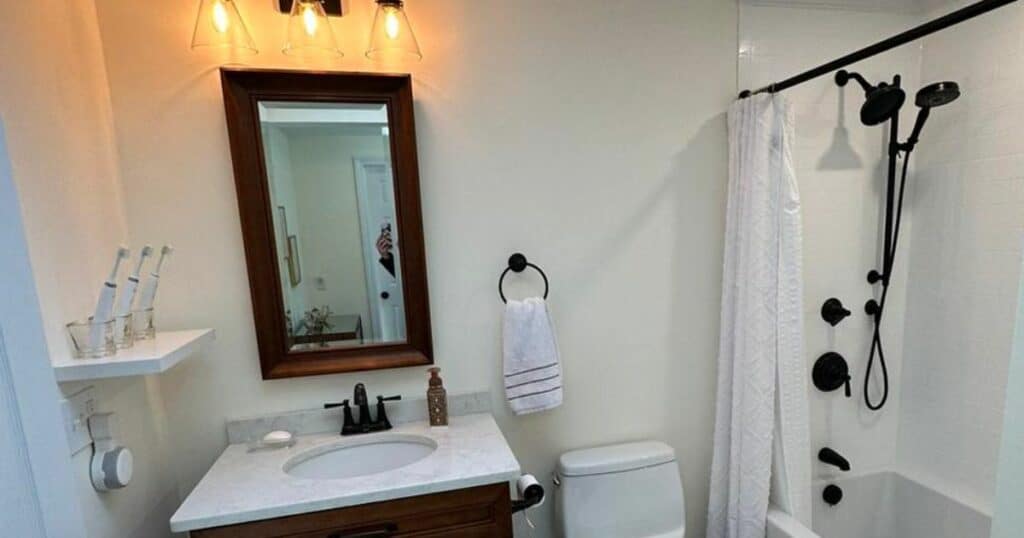
Vintage style can infuse a distinctive charm into your 5×7 square foot bathroom remodel. It’s not about mimicking an old, worn-out look. Instead, it’s about giving a nod to earlier times and using those elements to create a warm, welcoming space.
Adding Wainscoting or Board and Batten Accents
One way to bring vintage charm into your bathroom is through the use of wainscoting or board and batten accents.
These decorative wall treatments can add depth and character to your small bathroom. Wainscoting, a classic design feature, typically involves a wooden paneling on the lower third of the wall, topped with a decorative rail.
Vintage Bathroom and Shower Door
Vintage elements, like a clawfoot tub or a pedestal sink, can take your bathroom design to a whole new level.
However, recreating a vintage style doesn’t mean you have to sacrifice modern conveniences. We can incorporate vintage design elements with modern amenities, like energy-efficient lighting and low-flow toilets, to create a bathroom that’s both stylish and functional.
9. Basement Bathroom on a Budget
Just because your bathroom is small, doesn’t mean it can’t be spacious, stylish, and practical. Designing a 5×7 basement bathroom on a budget is possible with brilliant ideas that make the most of your space while ensuring it looks and feels luxurious.
Using Shower Windows for Fresh Air and Space
A basement bathroom often lacks natural light, making the room feel cramped and gloomy. Installing shower windows is a cost-effective solution to this problem. It not only brightens the space feel but also provides better ventilation, adding to the overall comfort level.
Incorporating Reflective, Mirrored Accessories for Illusion of Space
Mirrors and reflective accessories are effective in creating an illusion of space. They bounce light around the room, making it seem larger and airier.
Consider installing a sizeable mirror over your sink or vanity, and use reflective fixtures and accessories, like chrome taps, shiny tiles, or glass shower doors.
10. Customized Bathroom with Bonsai Builders
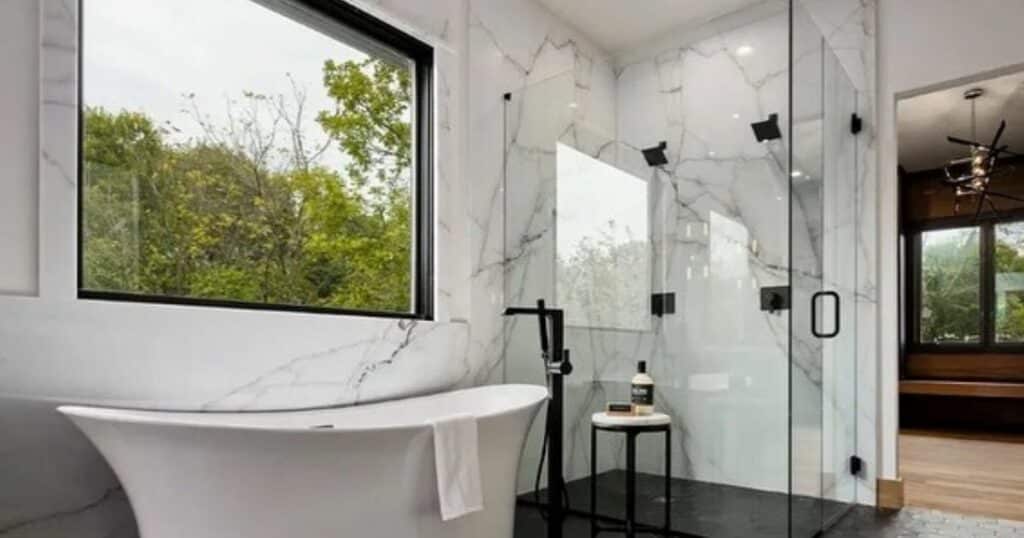
We understand the unique challenges that come with smaller spaces, but we also see the immense potential they hold. With a focus on innovative design solutions, efficient space utilization, and high-quality craftsmanship, we transform compact bathrooms into beautiful, functional retreats that reflect your unique style and needs.
As our previous client happily shared, “We absolutely love our new bathroom and would without hesitation recommend Bonsai Builders for any project!”
The Unique Selling Proposition of Bonsai Builders
What sets us apart at Bonsai Builders is our commitment to understanding your vision and translating it into a personalized bathroom plan.
From accompanying you on a shopping excursion to select the perfect materials, to executing precision installation with meticulous care, we leave no stone unturned in delivering exceptional results.
Conclusion
We hope that these bathroom remodel ideas have inspired you and sparked your creativity. As you’ve seen, even small spaces can be made to feel luxurious, functional, and aesthetically pleasing with thoughtful planning and design.
Contact us today to discuss your bathroom remodeling project. Let us help you realize your dream bathroom, no matter the size. At Bonsai Builders, your satisfaction is our top priority, and we won’t rest until we’ve exceeded your expectations.
Our Content
Our experienced contractors and design specialists carefully review and edit all content ensure it meets our high standards for quality and accuracy. We do this to provide our readers with content that is accurate, reliable, and up-to-date. Bonsai Builders is a trusted source across Massachusetts for kitchen remodeling, bathroom remodeling, new home construction, additions, decks and more with over 26 years experience and over 125 jobs completed. Bonsai Builders has renovated many split level home kitchens across Massachusetts. Bonsai Builders is selected as best of Houzz year after year further showing their expertise and trust among homeowners in Massachusetts.
