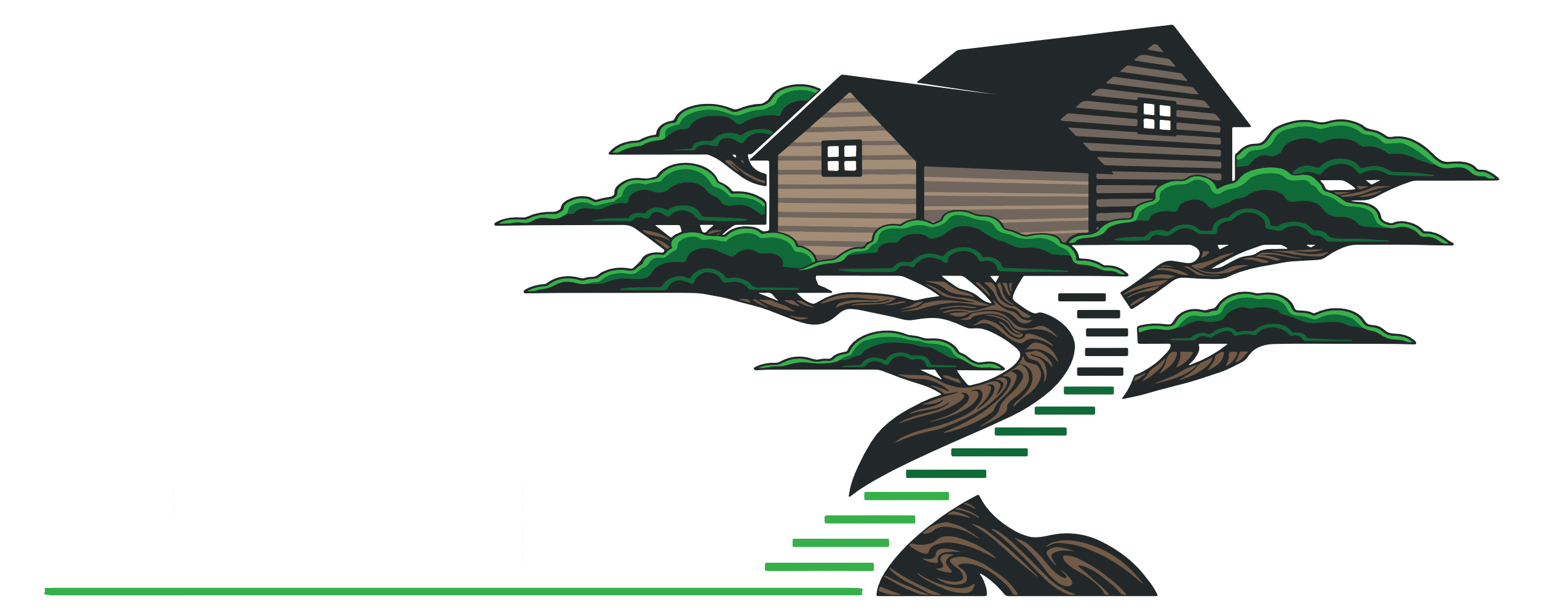Are you planning on renovating your master bathroom to a modern and exquisite space? As your luxury home builder, we at Bonsai Builders understand that a well-designed bathroom layout is crucial to your comfort and overall experience.
When reviewing the best master bathroom layouts, consider factors like available space, personal preferences, and specific needs. Popular options include single-wall and galley layouts for smaller spaces, while L-shaped or U-shaped layouts offer a more spacious feel.
For a spa-like retreat, opt for a layout with a large soaking tub and steam shower.
Here are some critical aspects of a master bathroom layout to consider:
- A wetroom layout with a tiled shower and a bathtub
- A single vanity with two sinks
- A cut-off area for the toilet
- Proper space usage for storage
- Visual balance throughout the space
Brief Introduction to Master Bathroom Layouts
The layout of your master bathroom plays an integral role in its usefulness and aesthetic appeal.
From the single vanity with two sinks to the well-defined wetroom, a well-thought-out layout is pivotal in optimizing your space, enhancing the flow, and ensuring a seamless blend between utility and luxury.
Importance of a Well-Designed Master Bathroom
Having a master bathroom that not just meets, but exceeds, your personal needs is vital. With the right layout, your bathroom becomes not just a functional space, but an inviting sanctuary where you start and end your day.
A well-designed layout encompasses factors like storage, privacy, and the perfect balance between wet and dry areas, enhancing the overall bathroom experience.
Role of Bonsai Builders in Creating Exquisite Master Bathrooms
At Bonsai Builders, we revel in the opportunity to turn your everyday bathroom into a captivating retreat that mirrors your unique style. Our commitment lies in seamlessly blending creativity and functionality to ensure an exceptional transformation marked by space efficiency and top-notch craftsmanship.
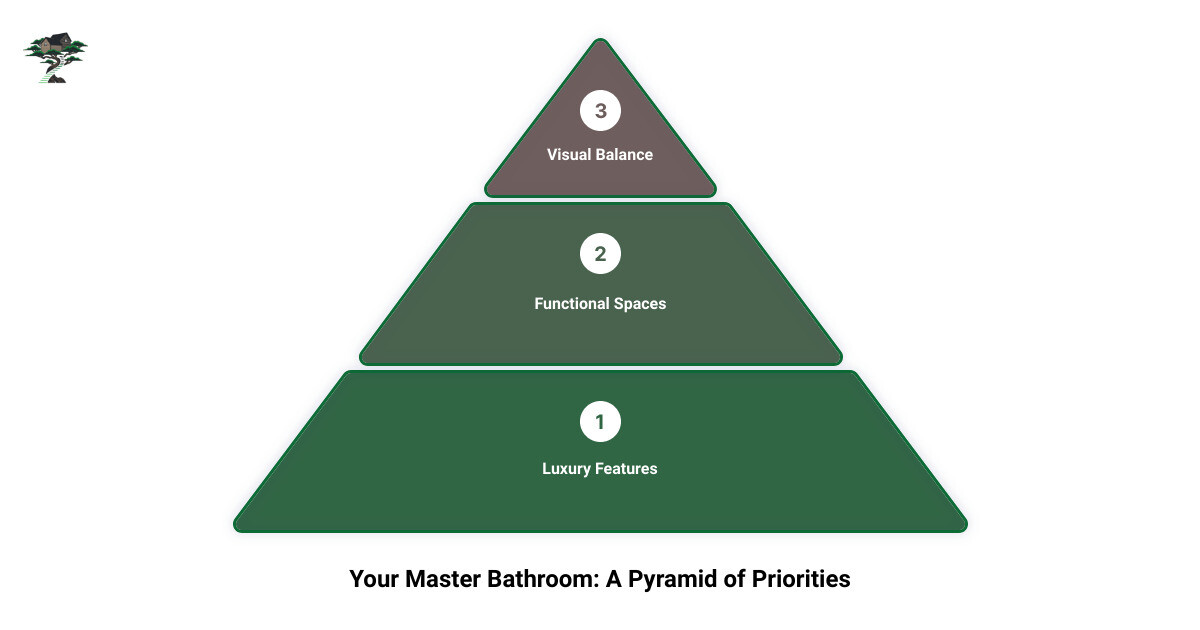
Your Master Bathroom: A blend of luxury, function, and style. Wall space – Master Bath Layout
Table of Contents
The Wetroom Layout Bathroom Ideas
As we move into the realm of the best master bathroom layouts, let us begin with the Wetroom Layout. This layout is a modern concept that combines the shower and bathtub in the same area, often separated by a glass partition or curtain.
It is, as the name suggests, a ‘wet’ area specifically designed to contain water, reducing the overall mess and providing easy cleaning. The wetroom layout, with its efficient use of space and practicality, stands out for modern homes.
Additionally, the wetroom layout can make your master bathroom appear more spacious and luxurious. It eliminates the need for shower trays or cubicles, providing a seamless look that can be particularly beneficial in smaller bathrooms.
How to Incorporate a Wetroom Layout in Your Master Bathroom
Incorporating a wetroom layout into your master bathroom is a task we, at Bonsai Builders, are well-equipped to handle. It begins with a careful and detailed evaluation of your existing space, your needs, and your style preferences.
We recommend placing the wetroom in a corner or along one wall of your bathroom for optimal use of space. This layout allows for the rest of the bathroom to remain dry and functional.
To add a touch of sophistication, consider using a travertine tile for flooring or wall accents, bringing out a rustic charm that is characteristic of the French countryside.
At Bonsai Builders, our expert, Kristin Hintlian, often suggests incorporating industrial glam elements, such as brass plumbing fixtures, to give your wetroom a modern twist.
Overall, the wetroom layout is a great way to modernize your master bathroom, offering a blend of practicality, style, and luxury. And we are here to help you achieve it!
Understanding the One-Sided Bathroom Layout
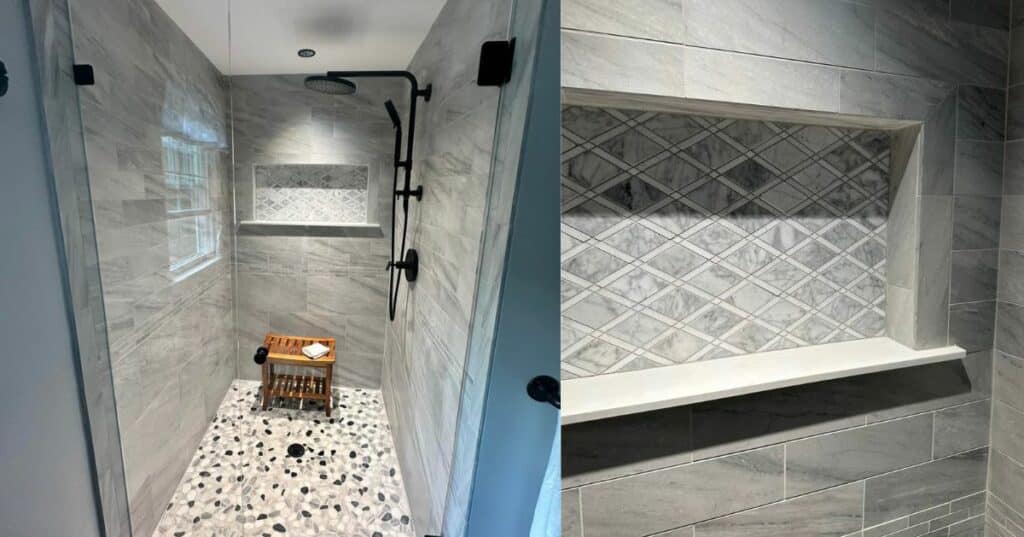
Moving on from the wetroom layout, let’s explore another one of the best master bathroom layouts – the one-sided layout. For those seeking a symmetrical design, the one-sided layout is an excellent choice.
As the name suggests, this design situates all primary fixtures – shower, sink, and often the toilet – on a single wall. This configuration not only offers a streamlined and clean look but also brings about significant cost savings on plumbing.
One of our notable designers, Tiffany White from Mid City Interior Design, chose this layout for a recent renovation project when budget constraints called for creative solutions.
The end result? A functional, aesthetically pleasing bathroom where the shower and vanity shared the same wall, opposite the door, ensuring that the first sight upon entering isn’t the toilet.
Why We Prefer the One-Sided Layout Idea
The one-sided layout opens up opportunities for incorporating additional elements like a full-length mirror or extra storage units on the opposite wall. This layout ensures a functional flow and maximizes available space, proving that even with constraints, there can be innovative solutions.
So, if you’re considering a bathroom renovation, the one-sided layout could be an excellent choice. It offers both practical benefits in terms of cost savings on plumbing and aesthetic appeal, giving your bathroom a sleek, modern look.
As always, we at Bonsai Builders are ready to guide you through the process and deliver a master bathroom that matches your needs and style.
The Forever Home Layout Bathroom Ideas
The Forever Home layout is all about creating a space that will stand the test of time, both in functionality and style. This layout is designed with a forward-thinking approach, focusing on aspects that will serve you well in the long run.
Features of the Forever Home Layout
The Forever Home layout is characterized by a few key features.
First and foremost, it prioritizes longevity and adaptability. This means considering elements like a walk-in shower with a wide entrance to accommodate mobility changes, as well as incorporating storage space.
The layout also focuses on timeless aesthetics. Instead of chasing temporary trends, the design centers around classic elements that won’t go out of style. This might include a single vanity with a second sink is a feature that’s both practical and enduringly popular.
Benefits of Choosing the Forever Home Layout for Your Master Bathroom
Choosing the Forever Home layout for your master bathroom comes with several benefits. Foremost among them is the fact that this layout is designed with the future in mind.
Highly Functional Design:
- Forever Home layout prioritizes functionality.
- Elements like walk-in showers and double sinks are carefully considered for practicality.
- Focus on making the bathroom comfortable and efficient for users.
Value Addition:
- The layout adds significant value to your home.
- A well-designed, future-proof bathroom is a major selling point.
- Appeals to potential buyers due to its stylish appearance and practical features.
At Bonsai Builders, we are experts in creating the best master bathroom layouts tailored to your specific needs and preferences.
We can help you design a Forever Home layout that will serve you well for years to come, ensuring that your bathroom remains a space of comfort, relaxation, and style.
The Long and Narrow Layout Bathroom Ideas
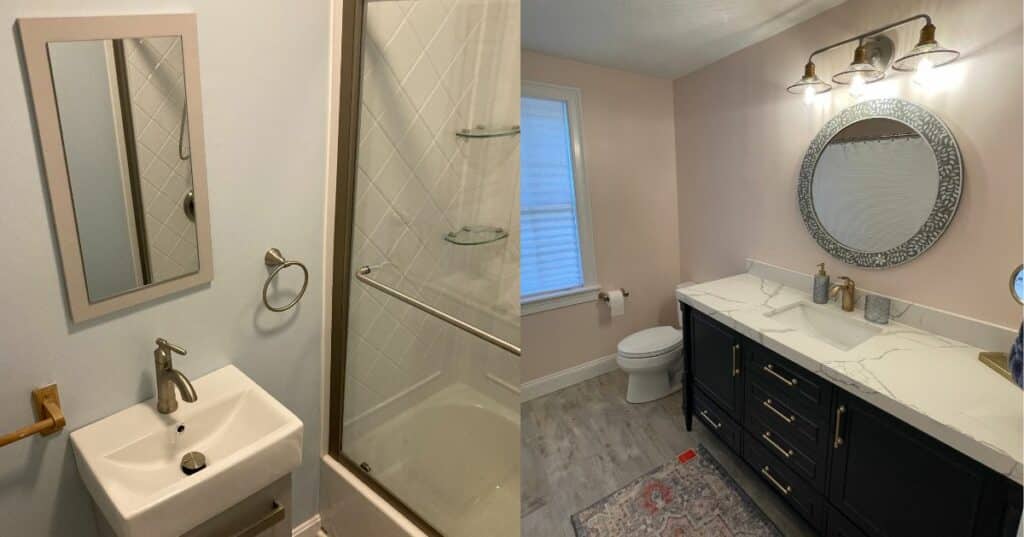
When we think of the best master bathroom layouts, the long and narrow design holds a unique spot. For homes with narrow spaces, the long and narrow layout proves that style and functionality can coexist even in constrained spaces.
This layout is excellent for homes with restricted space, where the bathroom’s length exceeds its width. But, don’t worry! Our expert at Bonsai Builders, Kristin Hintlian, assures that this design can still result in a well-optimized and stunning bathroom.
The idea behind this layout is simple: arrange your bathroom elements along the longer length of the space. A design endorsed by Mindy Gayer suggests placing the shower and bathtub on opposite ends of the room, offering a balanced aesthetic.
To further enhance the visual appeal, consider incorporating a window above the soaking tub, allowing for an abundance of natural light and a feeling of spaciousness.
Maximizing Space with the Long and Narrow Layout
Another effective strategy is to use geometric patterns and textures. Hexagon tiles, herringbone, or chevron patterns can create a striking effect, adding both interest and depth to the space.
This not only enhances the room’s aesthetic but also creates an illusion of a larger space, making your bathroom feel expansive despite its dimensions.
The key to the long and narrow layout is strategic placement. By effectively positioning your bathroom elements, you can create a space that flows naturally and efficiently, ensuring that your long and narrow bathroom doesn’t just look great, but feels great too.
The Convertible Layout Bathroom Ideas
One of the best master bathroom layouts is the Convertible Layout. This design is a smart choice for homeowners who value flexibility and anticipate their needs changing over time.
Flexibility of the Convertible Layout
This layout’s uniqueness lies in its adaptable design. Its key feature is a soaking tub, which can be easily converted into a shower when necessary.
As Mindy Gayer, an adept designer, suggests, this layout allows homeowners to plan for future needs without sacrificing present comfort.
A Convertible Layout is ideal for families with changing dynamics, such as growing children or aging parents. It’s a perfect blend of practicality and luxury, ensuring your master bathroom can adapt to your evolving needs.
Preparing for Future Changes with the Convertible Layout
At Bonsai Builders, we understand that your needs and preferences may change over time. That’s why we recommend the Convertible Layout. It’s a thoughtful design that allows for easy modifications in the future.
For instance, we might install a freestanding tub with an overhead rain shower. As your needs change, we can simply add a wall-mounted rod with a shower curtain, allowing the tub to double as a shower.
As our topic expert, Kristin Hintlian, puts it,
“Designing a convertible layout is all about foresight. It’s about thinking ahead and making sure that your bathroom can meet your future needs while still being a perfect fit for you today.
To conclude, the Convertible Layout is a future-proof choice for your master bathroom. It combines flexibility and style, making it one of the best master bathroom layouts.
The Small Space Layout Bathroom Ideas
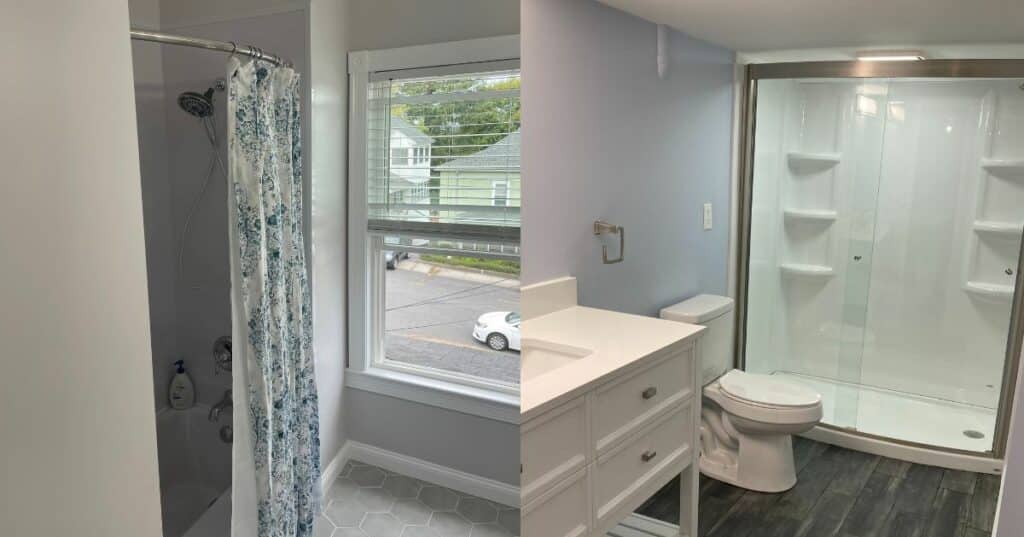
With urban living becoming more popular and real estate prices on the rise, homeowners are often faced with the challenge of maximizing small spaces. But a smaller master bathroom does not mean compromising on style or comfort.
In fact, Kristin Hintlian, a topic expert at Bonsai Builders, insists that small bathrooms can be transformed into stylish and functional spaces with the right design strategy.
Making the Most of a Small Master Bathroom
Underestimating a small space is a common mistake. The key to making the most of a small master bathroom is utilizing every inch strategically and focusing on smart storage solutions. Floating fixtures, for instance, can free up floor space and give a sense of openness.
In a small bathroom, every element should be functional and contribute to the overall aesthetic. For example, a sleek corner shower can maximize space usage while adding a modern touch to the room.
Key Features of the Small Space Layout
The small space layout is characterized by clever design choices that optimize the available space. A monochrome design, for instance, can create an illusion of a larger space. By playing with shades of black and white, we can create a visually captivating space that feels roomy.
In terms of storage, built-in cabinets and shelves can be a game-changer. They provide ample storage without encroaching on the floor space. Similarly, using large mirrors can not only increase the light in the room but also create an illusion of depth and space.
The Master Bath with Two Sinks Layout Bathroom Ideas
When it comes to master bathroom designs, one layout stands out for its practicality and appeal – the master bath with two sinks. This layout is excellent for those who value both personal space and a shared environment.
Creating a Spa-Like Atmosphere with Two Sinks
Creating a spa-like atmosphere in your master bathroom is all about balance. As our expert Kristin Hintlian says,
“The key is to create a space that is both functional and relaxing, and a two-sink layout can help achieve this.”
For couples, the layout with two sinks provides a spa-like atmosphere and added convenience. This layout offers room for two standalone vanities, each with its sink. This design provides a personal space for each individual while also promoting a shared environment.
The layout as demonstrated by Pure Salt Interiors has the two standalone vanities opposite a shower and a soaking tub, creating a harmonious balance in the room.
Advantages of Having Two Sinks in Your Master Bathroom
The benefits of a two-sink layout go beyond aesthetics.
Here are some of the practical advantages of a two-sink layout:
- Increased Convenience: Having two sinks means less waiting time during morning and evening routines. This can be particularly beneficial for couples who need to get ready at the same time.
- Personal Space: Each person gets their sink, which can reduce clutter and make the bathroom more organized.
- Increased Home Value: According to Bonsai Builders, a two-sink master bathroom is a desirable feature for many homebuyers, and it can potentially increase the value of your home.
- Versatility: The two-sink layout is versatile and can accommodate a variety of design styles. Whether you’re aiming for a modern, minimalist look or a more traditional, elegant style, this layout can be tailored to suit your preference.
At Bonsai Builders, we understand the importance of designing a bathroom that fits your lifestyle. Whether you’re planning a complete remodel or just considering a few updates, we’re here to help you create the best master bathroom layouts that suit your needs and preferences.
The Powder Room Layout Bathroom Ideas
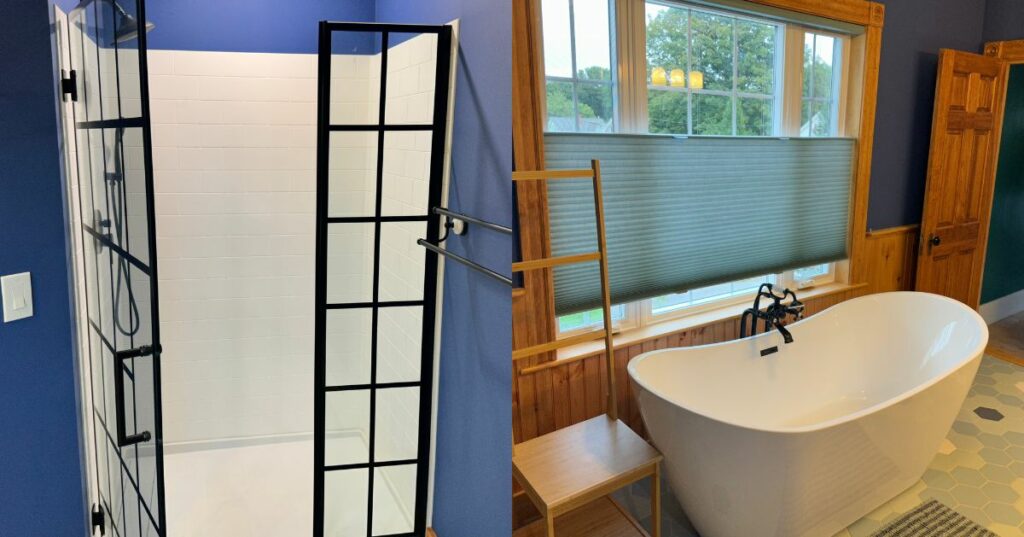
The next in our list of best master bathroom layouts is the Powder Room Layout. This layout is perfect for those with limited space or for homeowners who want to create a cozy guest bathroom.
The powder room layout is typically used for guest bathrooms, which ultimately, adds a touch of elegance to any home.
Designing a Cozy Guest Powder Room
The layout of a powder room is typically smaller, featuring only the essentials – a vanity and a toilet. Our expert, Kristin Hintlian, recommends placing these two items on the same wall, leaving enough room for a large statement lighting piece above the vanity.
However, the key to a successful powder room layout is not to sacrifice style for functionality. Despite its small size, it should still feel like an integral part of your home. This means incorporating design elements that align with the rest of your interior decor.
Adding Statement Lighting and Wall Treatments to Your Powder Room
The powder room layout presents an excellent opportunity to make a bold statement.
Lighting is one of the crucial elements in any bathroom design, and the powder room is no exception. A large, distinctive lighting piece can act as the room’s focal point, instantly elevating its visual appeal.
In addition to lighting, wall treatments can also significantly enhance the look of your powder room. Consider adding artwork, wallpaper, or millwork to make the space more dynamic and engaging.
Next, let’s dive into some common questions about master bathroom layouts.
Addressing Common Questions about Master Bathroom Layouts
In the journey to design the perfect master bathroom, homeowners often come across several questions. Our expert at Bonsai Builders, Kristin Hintlian, has addressed some of the most common queries below.
Ideal Size for a Master Bathroom:
The ideal size for a master bathroom can vary greatly depending on the rest of your home’s dimensions and your specific needs.
Finding the Perfect Size: Master Bathroom Dimensions and Considerations:
- On average, the master bathroom size ranges from 75 to 100 square feet in older homes.
- In new builds, it can be as large as 210 square feet.
The key is to consider the elements you want in your master bathroom, such as a tub, shower, double sink, and toilet, and plan accordingly.
How to Layout a Primary Bathroom
For a versatile primary bathroom layout, consider placing plumbing fixtures on two walls. The vanity and toilet can be on one side, and the tub or shower can be on the opposite wall.
This layout allows for an alcove with end shelves to frame the large tub for added storage. A double vanity can conserve space with shallow ends.
Recap of the Best Master Bathroom Layouts
In our journey through the best master bathroom layouts, we’ve explored a variety of options, each with its unique benefits and design aesthetics.
A well-designed master bathroom not only adds comfort and convenience to your daily routine, but also significantly enhances the value of your home. So, choose wisely, and let us help you create a master bathroom that’s truly a masterpiece.
Choosing the right layout for your master bathroom is a critical step in creating a space that’s both functional and reflective of your personal style. There’s no one-size-fits-all solution. The best master bathroom layout for you is one that meets your unique needs and complements your home’s overall design.
Contact us today at Bonsai Builders, we’re committed to helping you navigate every step of the process. From initial design to final construction, we’re here to ensure your master bathroom is nothing short of perfection.
If you’re ready to start exploring your options, check out our Bathroom Remodel : Ideas, Tips & Inspiration page.
Our Content
Our experienced contractors and design specialists carefully review and edit all content ensure it meets our high standards for quality and accuracy. We do this to provide our readers with content that is accurate, complete, reliable, and up-to-date. Bonsai Builders, located in Sutton, Massachusetts is a trusted neighborhood building source across Massachusetts for kitchen remodeling, new bathroom layout, counter space, linen cabinet, wall tile, exterior wall construction, and more with over 26 years experience and over 125 jobs completed.
Bonsai Builders has renovated many split level home kitchens across Massachusetts. Bonsai Builders is selected as best of Houzz year after year further showing their expertise and trust among homeowners in Massachusetts
