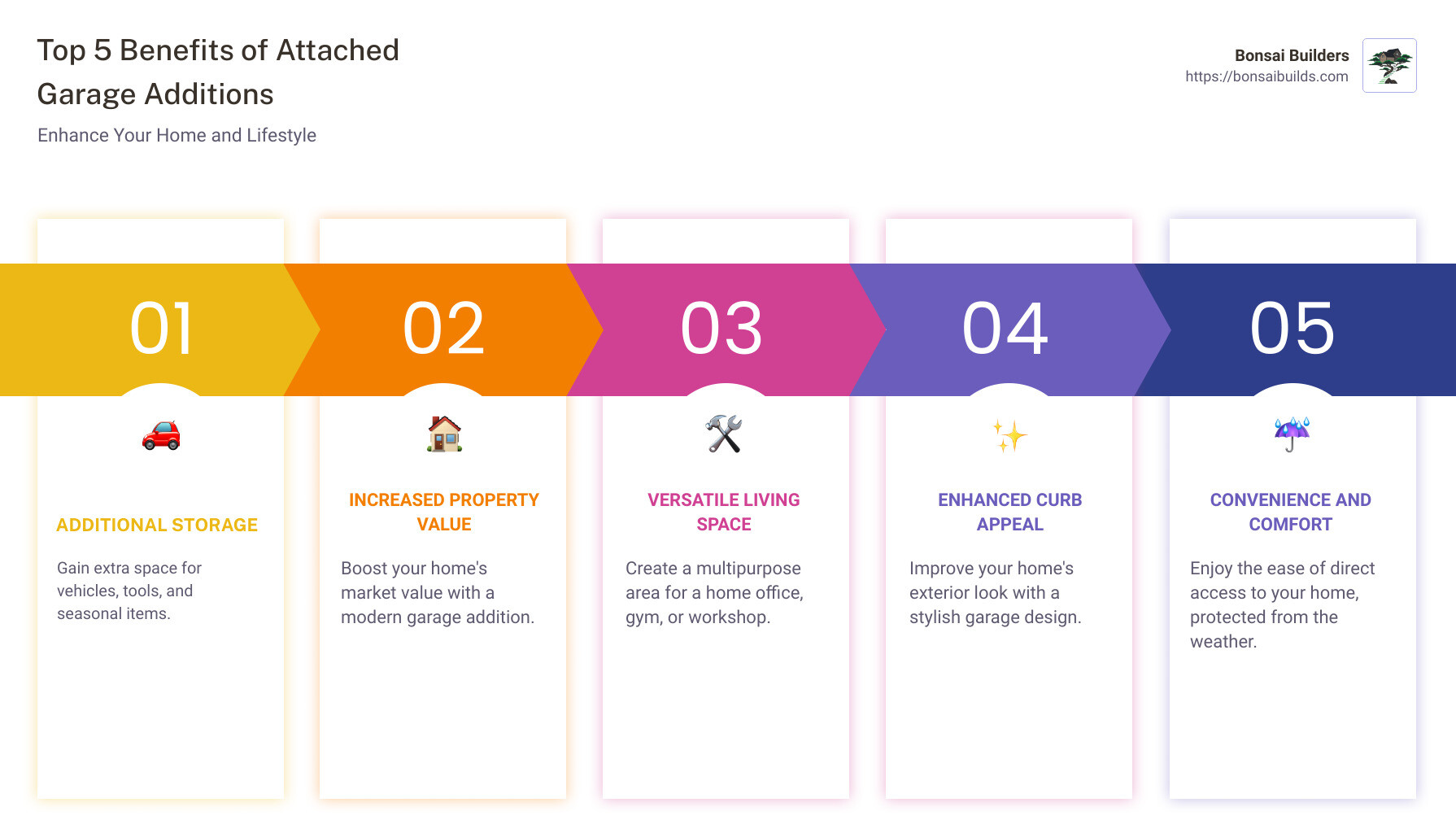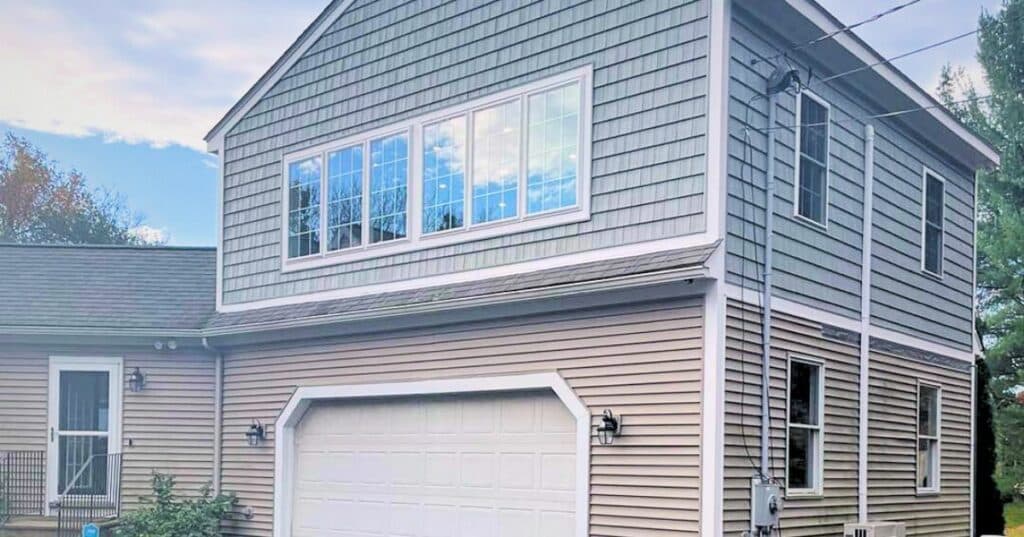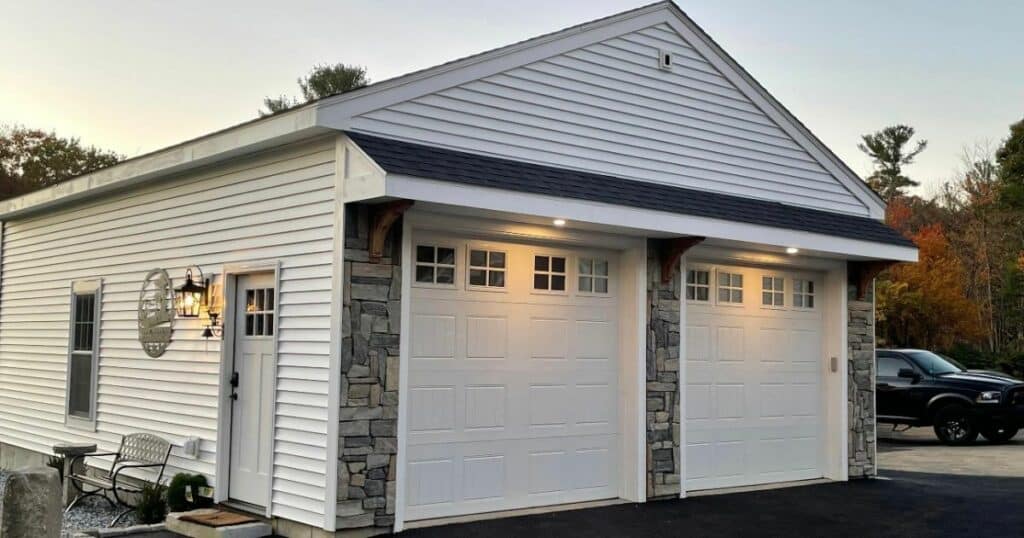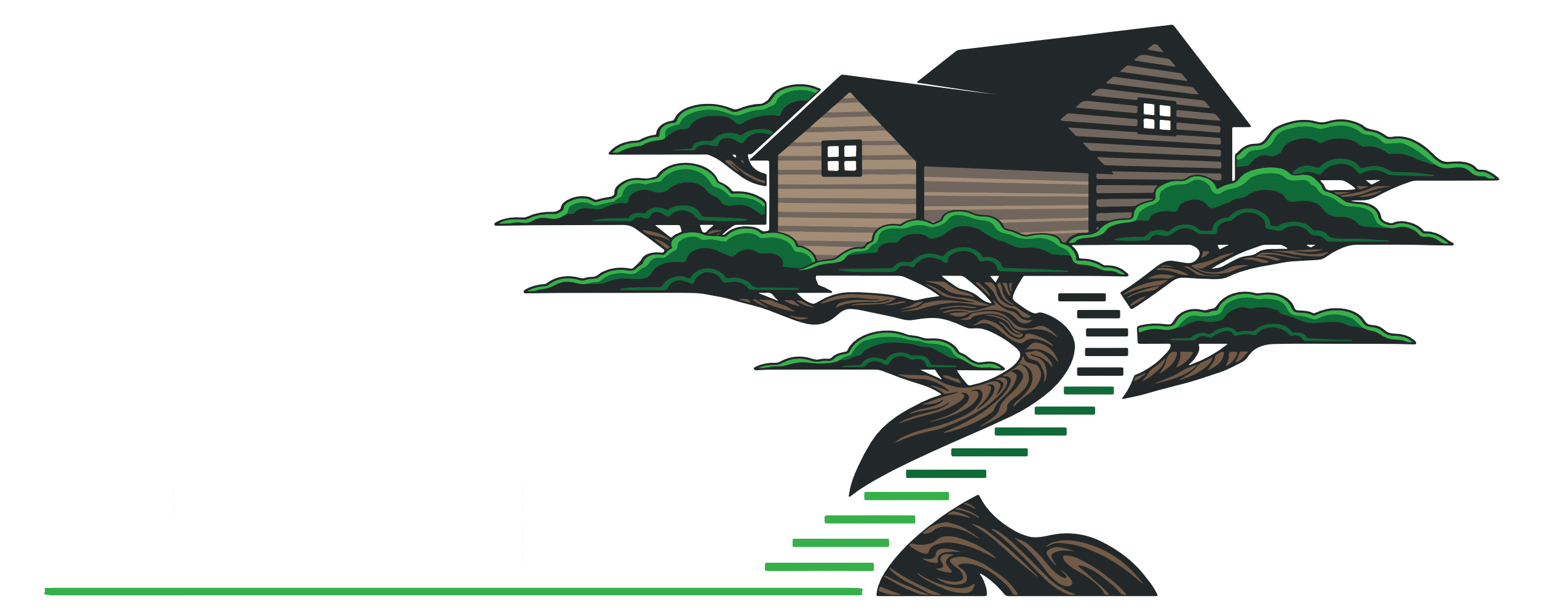Are you faced with a constant struggle for more space in your home? An attached garage addition can be a life-changer, providing the extra room you need and adding significant value to your existing home.
Introducing our 10 best attached garage addition ideas into your garage design plans could be a huge life-changer, providing the extra room you need and adding significant value to your existing home.
At Bonsai Builders, we understand the subtleties of constructing attached garages and realize that each homeowner’s needs are distinctive. Whether you’re envisioning a simple single-car garage or a more elaborate structure that incorporates a home office, we’re equipped to bring your vision to life.
As specialists in home remodeling and additions for over 26 years, we’ve successfully completed more than 125 projects, each reflecting our commitment to quality, precision, and customer satisfaction.
10 Garage Design Ideas for Attached Additions:
- Single car garage with unique trim
- Two-car garage with a bonus room
- Garage with a full kitchen and home office
- Elegant four-car porte cochere
- Small, one-car garage revamp
- Two-story addition to a Victorian Cottage
- Three-car garage remodel
- Transformative driveway design
- Four-car garage with new office suite and yoga studio
- Adding a breezeway to your garage.
As you dive into this article, we invite you to explore ten of the best-attached garage addition ideas that you’ll wish you knew sooner.
Let these ideas inspire you to create a garage space that not only meets your needs but also enhances your lifestyle and falls in love with your home all over again.

Table of Contents
What is a Garage Addition?
Before we delve into our list of attached garage addition ideas, let’s take a step back and understand the concept of attached garage additions.
Definition of Attached Garage Additions
An attached garage addition is a construction project that involves extending your home with a garage structure that is directly connected to your existing property.
Benefits of Garage Additions
- Provides more than just sheltered parking for your cars. It opens up a world of possibilities for additional functional space. Whether you need extra storage, a workshop, a home gym, or a playroom, an attached garage can serve multiple purposes (source: Bonsai Builders).
- Significantly improve the curb appeal of your home. A well-designed and constructed garage addition can complement the existing architecture of your home, adding to its aesthetic appeal.
- Huge convenience factor. With an attached garage, you can access your vehicle directly from your home, which is especially advantageous during inclement weather.
Next, let’s explore planning an attached garage addition by considering design, size, and materials within budget, leveraging the affordability of attached garages, exploring the potential for an ADU, and customizing based on your lifestyle needs, whether for storage, a workout space, or an office.
5 Factors to Consider When Planning an Attached Garage Addition
- Design, Size, and Materials: Consider the design, size, and materials for the garage addition. These factors will be influenced by your budget.
- Affordability of Attached Garages: Attached garages are generally more affordable than detached ones. Construction costs are reduced as one wall already exists.
- Cost-Effective Choice: Constructing an attached garage is a cost-effective choice. Popular among budget-conscious homeowners, according to Bonsai Builders.
- Potential for Above-Garage Addition (ADU): Explore the potential for an above-garage addition, also known as an ADU. Initial construction costs may be high, but the ROI could justify the expense.
- Consider Lifestyle and Needs: Tailor the garage addition to your lifestyle and needs. Functions such as storage, workout space, or an office can influence design and layout.
Ready to explore some exciting attached garage addition ideas? Let’s dive in.
Top 10 Attached Garage Addition Ideas

Now that we’ve covered the basics, let’s dive into some creative and exciting attached garage addition ideas. From breezeways to grand log homes, these perfect garage ideas will inspire you and help you envision the potential of your own home.
Idea 1: Adding an Attached Garage with a Breezeway
A breezeway is a unique and functional way to connect your garage and home. It provides a covered pathway, sheltering your car and you from the elements and offering additional outdoor living space.
This design ensures the flow of traffic, privacy, and complements your home’s architecture.
Idea 2: Dutch Colonial House with a Breezeway to the Garage
A Dutch Colonial house with a breezeway to the garage embraces a classic architectural style. It adds character to your home and provides a seamless connection between the house and the garage.
Idea 3: Mid-Century Dutch Colonial House with Attached Garage
A mid-century Dutch Colonial house with an attached garage offers a perfect blend of historical charm and modern convenience. The addition of a garage enhances the functionality of your home while maintaining its unique aesthetic appeal.
Idea 4: Grand Log Home with an Attached Garage and Breezeway
If you’re a fan of log homes, consider adding a grand log home design with an attached garage and breezeway. This design offers stunning exterior lines and provides a cozy, rustic feel. The breezeway serves as a functional link between the home and garage.
Idea 5: Summer House with a Breezeway to the Garage
Imagine a summer house with a breezeway overlooking the ocean! This design offers a fantastic view and a cool breeze during the summer. A breezeway offers a functional and aesthetically pleasing connection to the garage.
Idea 6: Glass Breezeway Connecting the Main House to the Garage
A glass breezeway not only connects the main house to the garage but also adds a modern touch to your property. It allows natural light to filter in and offers an unobstructed view of your surroundings.
Idea 7: Enclosing a Breezeway for an Attached Garage
Enclosing a breezeway for an attached garage is a versatile design idea. It provides a sheltered pathway between your home and garage, protecting you from the elements. It also offers additional space that can be used for storage or as a mudroom.
Idea 8: Creating an Outdoor Living Space with a Garden Cottage and Pergola
Why not create an outdoor living space with a garden cottage and pergola adjacent to your attached garage? This design idea offers a perfect spot for relaxation and entertainment. The garden cottage can serve as a guest house or a hobby room.
Idea 9: Expanding an Existing Garage for More Space
If you have an existing garage, consider expanding it for more space. This could be a great solution if you need extra storage or want to create a workshop. It’s an efficient way to make the most out of your existing structure.
Idea 10: Building a Fully Insulated Garage with High Walls and a Two-Post Lift
For car enthusiasts, building a fully insulated garage with high walls and a two-post lift could be an excellent idea. This design allows you to work on your vehicles comfortably and safely, regardless of the weather.
Addressing Common Questions and Concerns of Garage Plans

When considering attached garage addition ideas, it’s natural to have some questions and concerns. We aim to ensure you have a clear understanding of the process and what to expect.
Here are some common queries that homeowners often have.
Is it cheaper to build an attached or detached garage?
Costs. It is usually 10 to 15% more expensive to build an attached garage in an enclosed space. Garage costs may be higher when electrical and plumbing is involved, as you have to wire the lines to the building.
How much does it cost to add an addition to the top of a garage?
Adding an addition above your garage, also known as an above-garage accessory dwelling unit (ADU), can be a significant investment.
On average, the construction cost ranges from $200,000 to $350,000 for a garage size of 350-500 sq ft. These costs can vary based on several factors, including contractor rates and the type of materials used.
Bonsai Builders: Elevate Your Massachusetts Home with Innovative Garage Ideas
We’ve journeyed through a myriad of attached garage addition ideas, each uniquely suited to enhance the functionality and aesthetics of your home.
From creating a breezeway connection between your home and garage to expanding an existing garage for more space or even building a fully insulated garage with high walls and a two-post lift, the possibilities are abundant and diverse.
At Bonsai Builders, we believe in the transformative power of well-planned and executed home additions. We’re not just builders; we’re partners in bringing your vision to life. Our commitment to quality and attention to detail ensures that your home addition not only meets but exceeds your expectations.
Contact us today to get started on your Massachusetts garage addition remodel. We invite you to explore more of our work and see how we’ve helped homeowners like you realize their dream homes.
Our Content
Our experienced contractors and design specialists carefully review and edit all content to ensure it meets our high standards for quality and accuracy. We do this to provide our readers with content that is accurate, complete, reliable, and up-to-date. Bonsai Builders, located in Sutton, Massachusetts is a trusted neighborhood building source across Massachusetts for kitchen remodeling, Massachusetts Garage Design, garage plans, inspiration, attached and detached garage additions, and more with over 26 years of experience and over 125 jobs completed.
Bonsai Builders has renovated many split level home kitchens across Massachusetts. Bonsai Builders is selected as best of Houzz year after year further showing their expertise and trust among homeowners in Massachusetts

