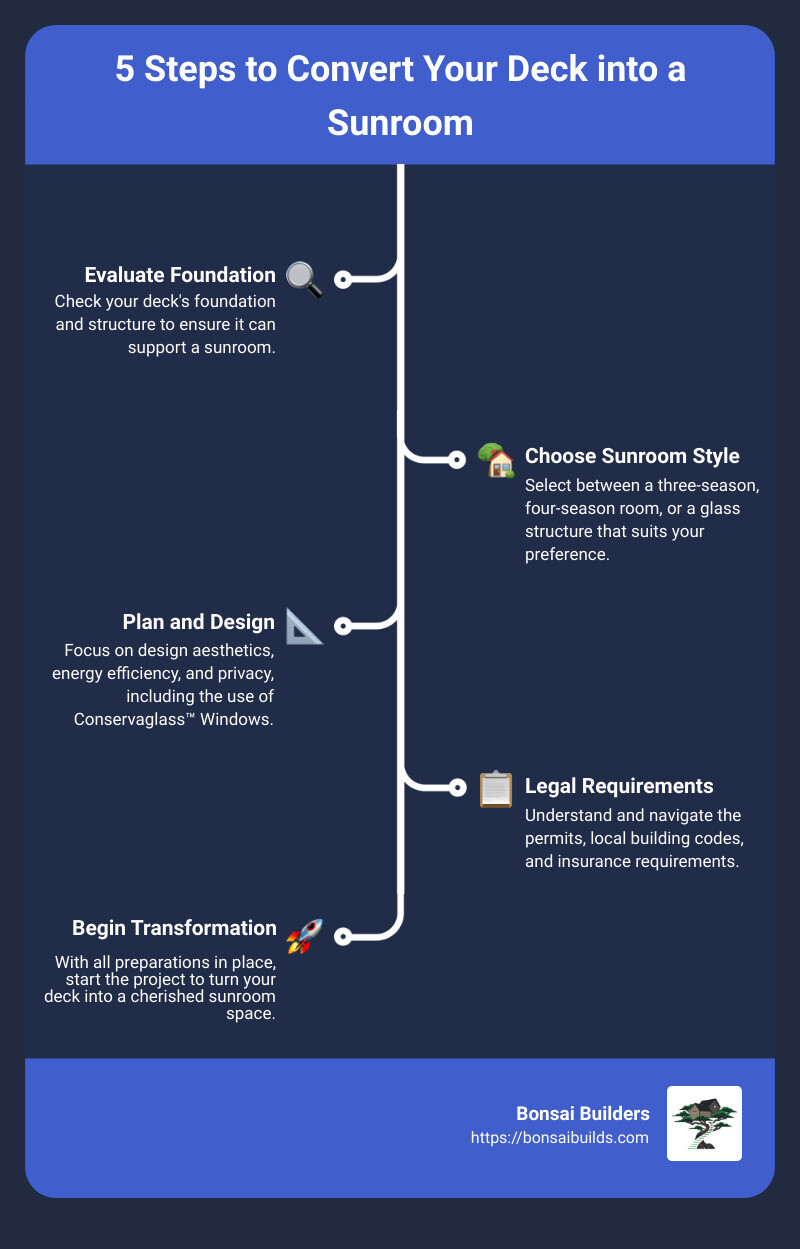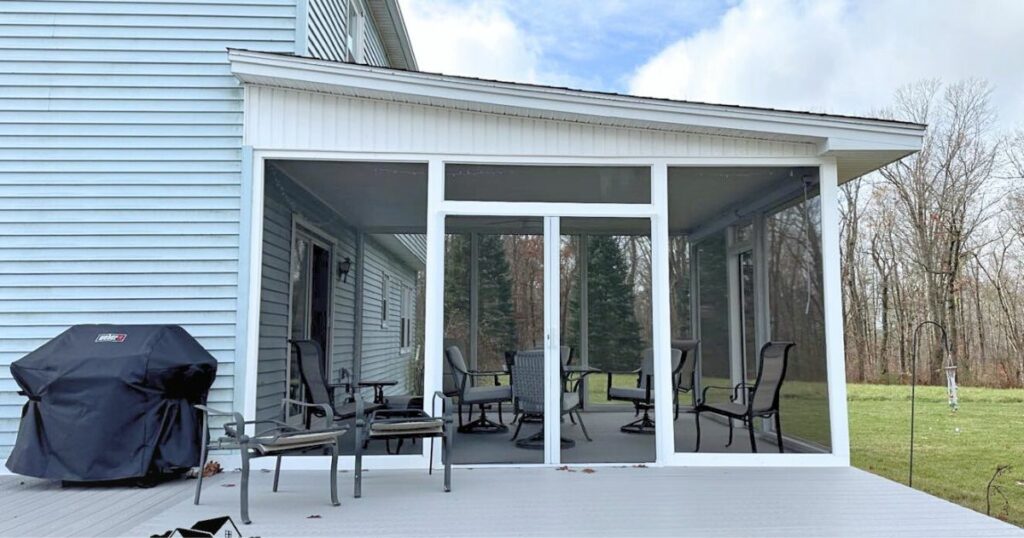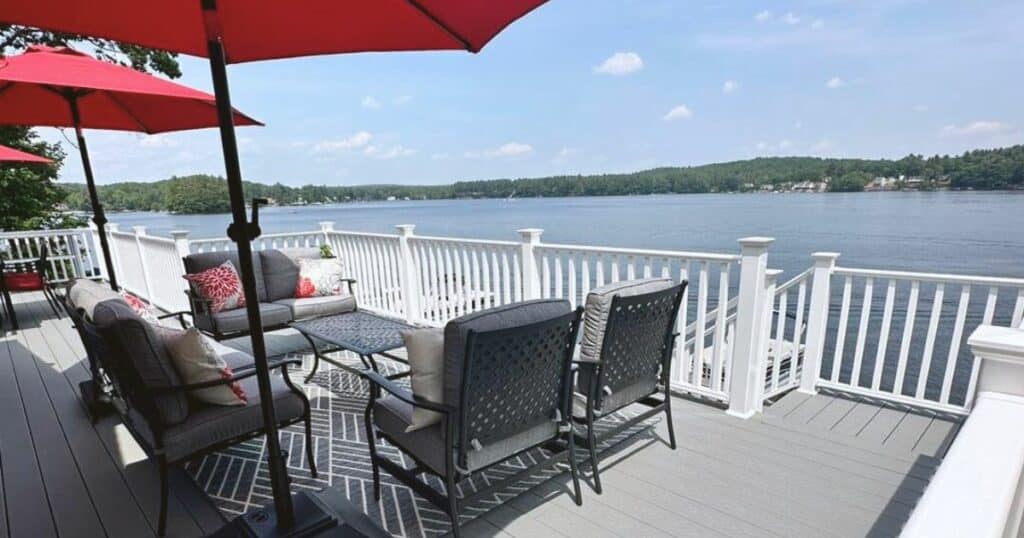Transforming your deck into a sunroom is an innovative way to elevate your home’s functionality and aesthetic curb appeal. A raised deck or sunroom not only provides a special spot in your home where you can enjoy natural light and a panoramic view of your outdoors year-round but also adds significant value to your property.
In Massachusetts, if you want additional living space with a touch of luxury and attention to detail, turning your deck into a sunroom is a great way to achieve both comfort and style.
With the right planning, design, and professional help, this home improvement project can turn an unused back deck area into a cherished living space.
Here are 3 Simple Steps for Turning a Deck Into Sunroom:
- Choose the sunroom style that best fits your needs and preferences, whether it’s a three-season room, a four-season room, or something entirely made of glass.
- Plan and design your sunroom focusing on aesthetics, energy efficiency, natural light, and privacy considerations, including innovative solutions like Conservaglass™ Windows.
- Understand the permits and legal requirements needed to begin your transformation journey.

Table of Contents
Choosing the Right Sunroom Style for Your Home
When you’re turning your deck into a sunroom, picking the right style isn’t just about looks. It’s about how you plan to use the space, how it blends with your home, and how it fits your lifestyle. Let’s dive into the options.
Three-Season Room
Imagine sipping your morning coffee surrounded by the beauty of spring or enjoying an autumn evening without the annoyance of bugs. That’s the three-season room. It’s perfect for those who want to extend their living space from late spring to early fall. However, it’s not insulated for winter’s chill. This option is easier on the wallet and still offers a lovely retreat.
Four-Season Room
For those who dream of a cozy nook to watch snowflakes or bask in the winter sun, the four-season room is your match. Insulated and equipped with heating and cooling, this room is a year-round extension of your home. It’s more of an investment but imagine the holiday dinners and quiet snowy mornings you could enjoy here.
Glass
A room that makes you feel like you’re outside without leaving the comfort of your home? Yes, please. The glass sunroom, or solarium, is all about unobstructed views and natural light. It’s a haven for plant lovers or those who just want more sunshine in their lives. Controlling temperature can be more challenging, so consider energy-efficient glass to keep it comfortable.
Gable (Conservatory Style)
Charming and bright, the gable sunroom features a high, pitched roof that not only looks stunning but also allows for lots of natural light. It’s a style that can complement both traditional and modern homes. If you’re looking for a space that feels airy and open, this could be the design for you.
Studio
If your home has a more modern aesthetic or you’re tight on space, a studio sunroom could be the perfect fit. With its single-sloped roof, it’s simpler and often more affordable to construct. It’s versatile and can easily become whatever you need it to be – a lounge, an office, or a dining area.
Picking the right sunroom style comes down to how you live and what you love. Whether you’re after a cozy year-round space or a seasonal sun-drenched retreat, there’s a sunroom style out there for you. And remember, the right design not only adds value to your home but also to your daily life.
For more insights on turning your deck into a sunroom and finding the perfect style for your home, check out Bonsai Builds. Your dream of blending the indoors with the outdoors is closer than you think.
Now, let’s move onto the next step: Planning and Designing Your Sunroom.
Planning and Designing Your Sunroom

When you’re turning your deck into a sunroom, the planning and design phase is where your vision starts to take shape. Let’s break down the essential elements you’ll need to consider to create a space that’s not only beautiful but functional and comfortable year-round.
Design Aesthetics
Your sunroom should feel like a seamless extension of your home, not an afterthought. This means considering the architectural style of your house and choosing a sunroom design that complements it. Whether you prefer a sleek, modern look with clean lines or a cozy, traditional space with a rustic charm, make sure the design aesthetics match your personal taste and the overall style of your home.
Energy Efficiency
A sunroom lets you enjoy nature comfortably. To make it cozy year-round, choose energy-efficient features like Conservaglass™ Windows. They keep your sunroom warm in winter, cool in summer, and save on energy bills.
Natural Light and Privacy Considerations
A sunroom’s primary feature is its abundance of natural light. However, with great light comes the potential challenge of privacy, especially if your home is close to neighbors. When planning your sunroom, consider how you’ll balance these two aspects. Options include tinted glass, which can reduce visibility from the outside while allowing you to enjoy unobstructed views of the main house from within.
Conservaglass™ Windows
Speaking of glass, not all windows are created equal. For a sunroom, where glass is a major component, choosing the right type is crucial. Conservaglass™ Windows are designed specifically for sunrooms, with features that address energy efficiency, durability, and UV protection. These windows can keep your sunroom comfortable throughout the year and protect your furniture from fading due to sun exposure.
By keeping these considerations in mind, you’re well on your way to designing a sunroom that not only adds value to your home but also enhances your living experience. The goal is to create a space where you can relax, entertain, and enjoy the beauty of the outdoors from the comfort of your home.
Moving on to the next step, it’s important to navigate permits, building codes, and legal requirements to ensure your sunroom project complies with local regulations. Let’s dive into what you need to know about permits, building codes, and more.
Navigating Permits and Legal Requirements

When turning a deck into a sunroom, understanding and navigating the permits and legal requirements is crucial. This part of the process might seem daunting, but it’s essential for ensuring converting your deck into a new sunroom is both safe and legal. Here’s what you need to know:
Building Permits
First and foremost, almost all sunroom additions will require a building permit. This is because you’re making a structural change to your home. The specific requirements for permits can vary widely depending on where you live.
Generally, you’ll need to submit detailed plans of your project to your local building department for approval.
Local Building Codes
Local building codes are established to ensure safety and are something you must adhere to when constructing your sunroom. These codes cover everything from the minimum construction standards to the type of materials you can use.
Violating these codes can result in fines and even require you to dismantle non-compliant work.
It’s a good idea to check with your local building department to understand these codes before you start your project.
Contractor Licensing
Hiring a licensed contractor is another crucial step. Licensed contractors have passed exams that test their knowledge of construction techniques, building codes, and safety protocols. They’re also familiar with the permit process in your area which can save you a lot of time and hassle.
Before hiring a contractor, ask to see their license and verify it with your local licensing board.
Insurance
Lastly, make sure your contractor carries general liability insurance and workers’ compensation insurance. This protects you from being held liable if an accident occurs on your property during the construction of your sunroom. Ask for copies of these insurance certificates before work begins.
Navigating these permits and legal requirements is a step you cannot skip. While it may add time to your project, it ensures that your sunroom addition is done right and adds value to your home safely.
For more detailed information on navigating permits and legal requirements, visiting Bonsai Builders’ comprehensive guide can provide further insights and assistance.
Moving forward, it’s also helpful to address some frequently asked questions about turning a deck into a sunroom to clear any doubts and help you make informed decisions as you proceed with the planning phase of your project.
Conclusion
Turning your deck into a sunroom is a fantastic way to enhance your living space, and mastering this transformation requires a team with not just skill, but also a deep commitment to craftsmanship and design.
Bonsai Builders stands out in this regard. With a reputation built on the solid foundation of master craftsmanship and exquisite designs, they are the go-to experts for bringing your dream sunroom to life.
Choosing Bonsai Builders means opting for a partner who values the finer details that make your space unique. Their dedication to quality work and their ability to blend functionality with sophistication ensure that your new sunroom will be a place of beauty and relaxation.
If you’re ready to transform your deck into a stunning sunroom, reach out to Bonsai Builders. Their team is eager to guide you through every step of the process, ensuring a seamless and stress-free experience.
Frequently Asked Questions about Turning a Deck into a Sunroom
When considering the transformation of a deck into a sunroom, several common questions arise.
Understanding the answers to these questions can help homeowners make informed decisions about their renovation projects.
How much does it cost to transform a deck to a sunroom in Massachusetts?
The cost of converting a deck into a sunroom varies widely, mostly depending on the project’s complexity, materials selected, and labor costs in your area.
On average, homeowners can expect to spend around $20,000, with most projects ranging between $9,000 and $30,000. However, if you opt for high-end finishes or require extensive structural modifications, costs can surge to $50,000 or more. It’s crucial to get a detailed estimate from your contractor before embarking on this transformation to ensure it aligns with your budget.
Can an existing wraparound deck be turned into a sunroom without additional foundation work?
Estimating the cost of most wraparound decks for a sunroom renovation in Massachusetts, particularly when using an existing foundation, involves various factors. Considerations include deck size, materials (such as wood or composite), design complexity, labor, and potential modifications required for the existing foundation. For an accurate estimate tailored to most wraparound decks on existing foundations, it’s advisable to consult local contractors, discussing your specific project details and property conditions in Massachusetts.
What are the main differences between a three-season and a four-season sunroom?
- Three-season room: Ideal for spring, summer, and fall, this sunroom isn’t heated and may lack full insulation. It’s comfy in warmer months but too chilly for winter in many places.
- Four-season room: Designed for year-round use, fully insulated with heating and cooling. It’s a cozy home extension no matter the season, requiring more construction and efficient materials like windows and doors.
For more detailed guidance on evaluating your deck and planning your sunroom conversion, consider reaching out to professionals like those at Bonsai Builders, who have experience in turning outdoor spaces into beautiful, functional sunrooms.
Our Content
Our experienced contractors and design specialists carefully review and edit all content to ensure it meets our high standards for quality and accuracy. We do this to provide our readers with content that is accurate, complete, reliable, and up-to-date. Bonsai Builders, located in Sutton, Massachusetts is a trusted neighborhood building source across Massachusetts for kitchen remodeling, attached decks, screened porch renovations, second-story deck projects, and more with over 26 years of experience and over 125 jobs completed.
Bonsai Builders has renovated many split-level home kitchens across Massachusetts. Bonsai Builders is selected as best of Houzz year after year further showing their expertise and trust among homeowners in Massachusetts

