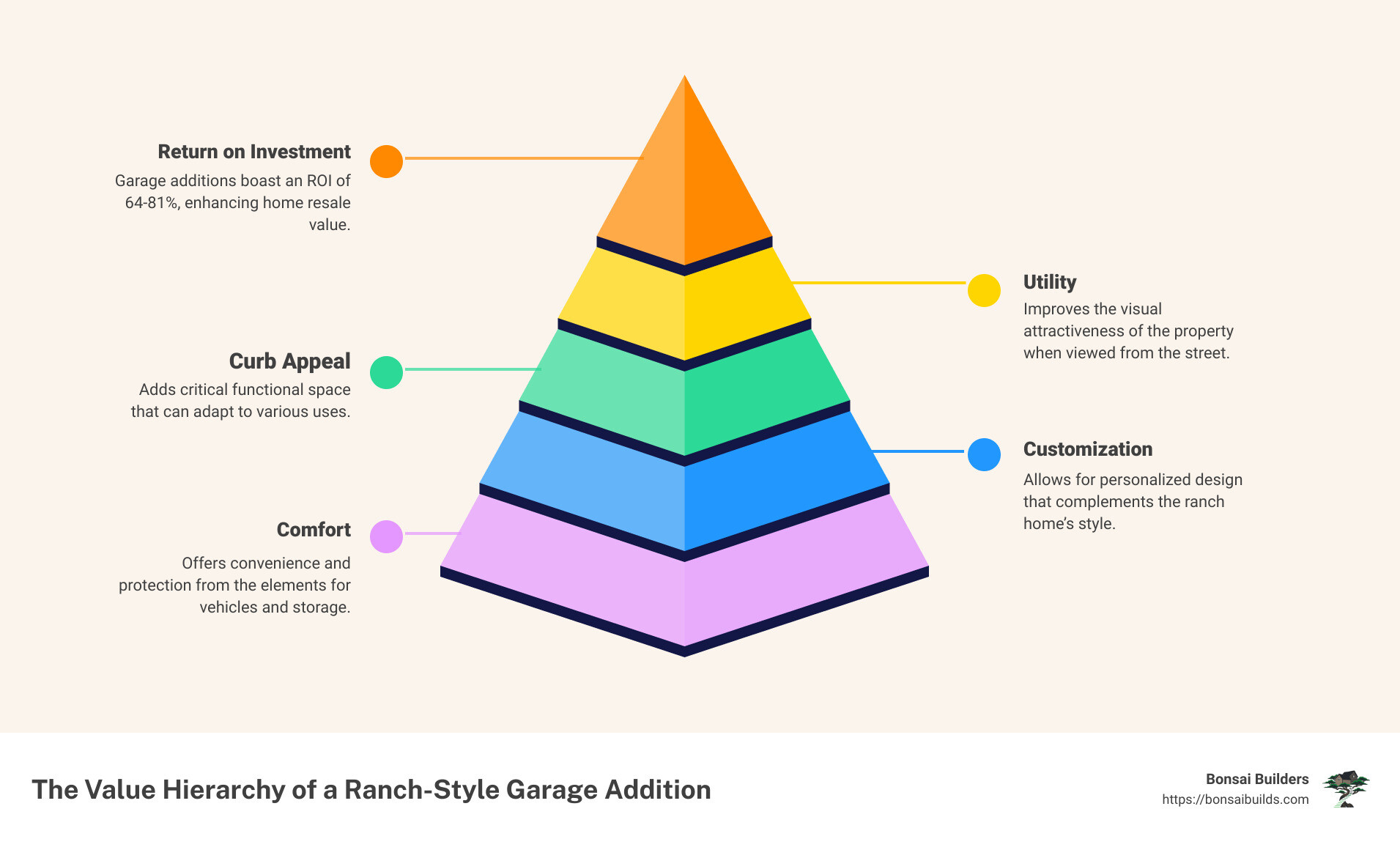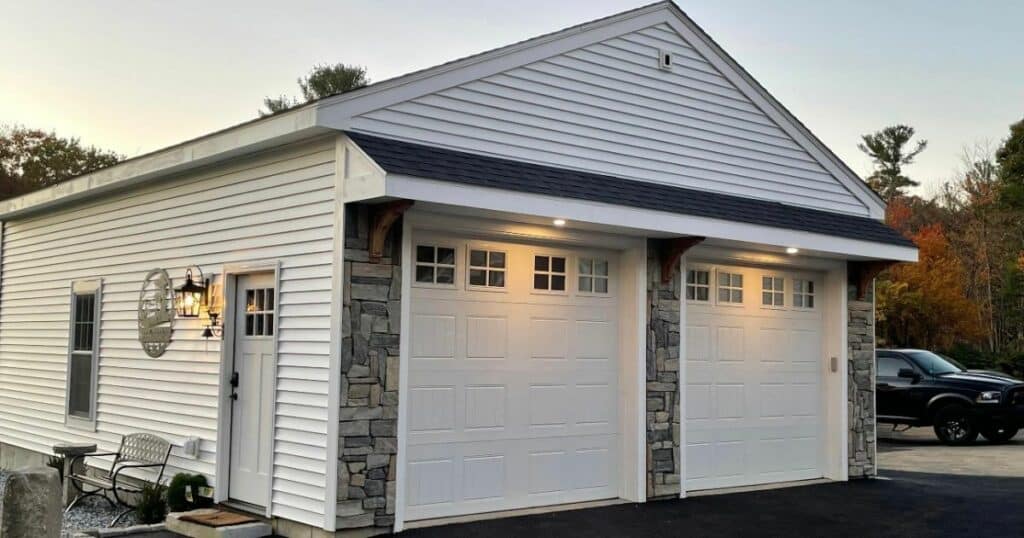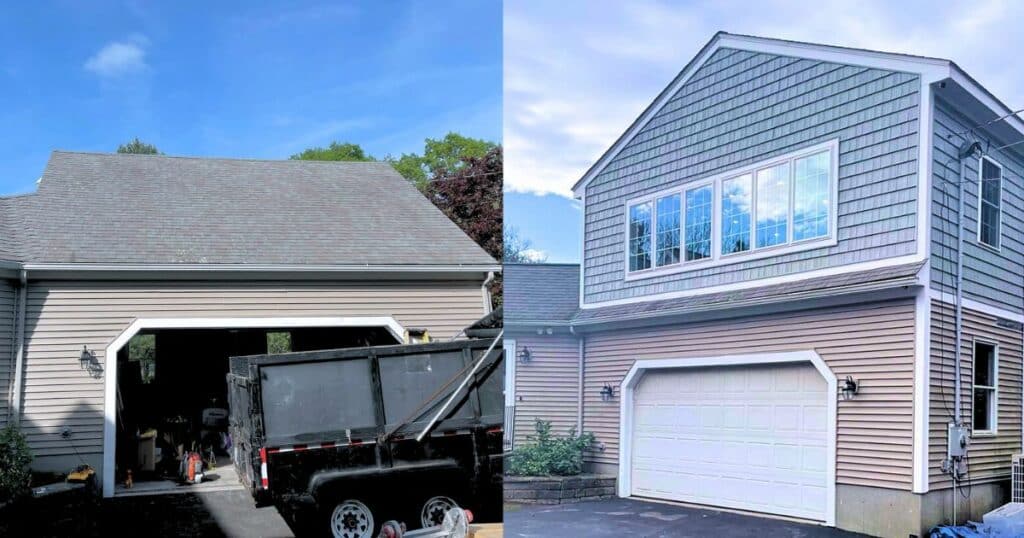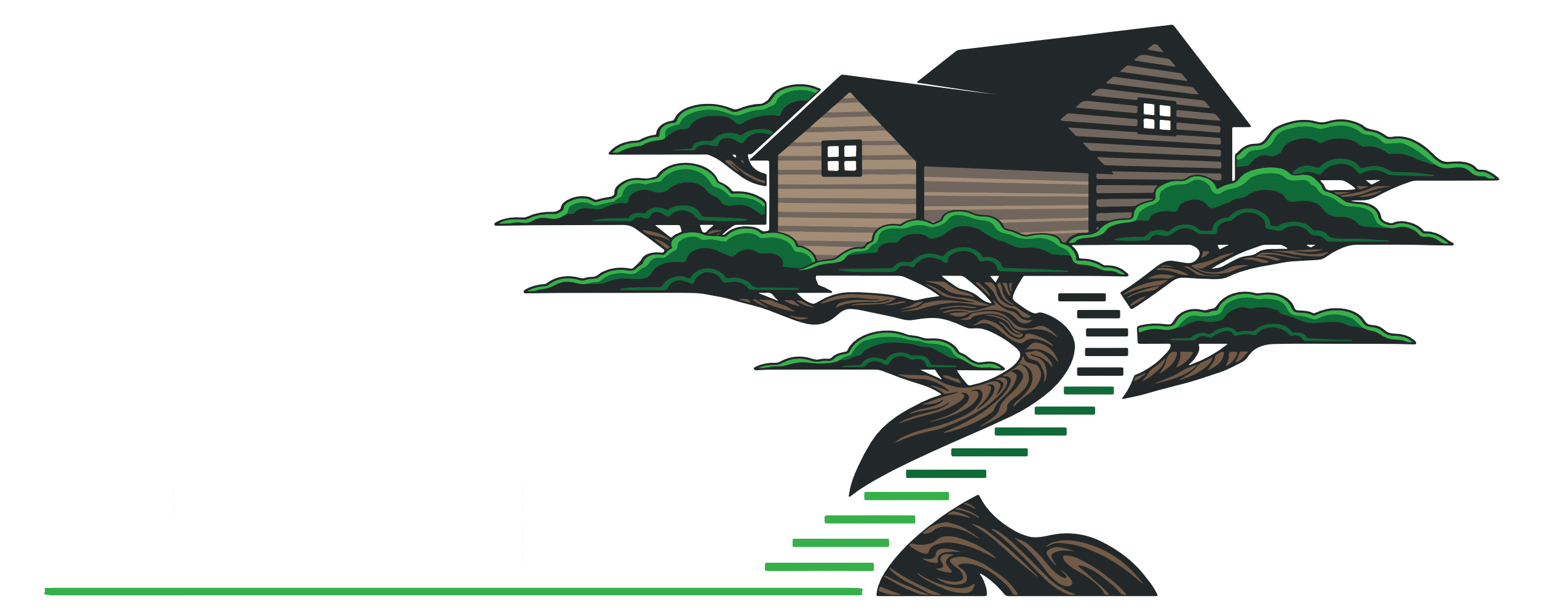Are you feeling cramped in your ranch-style home and considering a garage or basement addition? You’re not alone. As ranch-style homes were originally designed with expansion in mind, a ranch attached garage addition is a cost-effective and convenient way to increase both space and home value. Furthermore, better utilization of underused areas such as basements or seamless incorporation of a garage can create a renewed sense of space and comfort in your home.
As Bonsai Builders, we understand that every home and homeowner is unique, which is why we tailor our garage addition projects to meet your specific needs, preferences, and lifestyle.
Understanding the Value of a Ranch Attached Garage Addition:
Making the most out of your current premises with a garage addition could be a game-changer. A well-executed garage addition not only creates extra storage or parking space but can bring significant benefits:
- Return on Investment: Garage additions typically have an ROI between sixty-four to eighty-one percent.
- Utility: They provide additional, valuable space that can be used for various purposes.
- Appeal: If planned meticulously, they can greatly enhance the curb appeal of your home.

Table of Contents
The Role of Bonsai Builders in Your Garage Addition Project in Massachusetts
From the initial design consultation to the final finishing touches, we make sure that each step of your ranch-style garage addition is handled with utmost professionalism and precision.
Combining our knowledge of construction with a keen understanding of the unique characteristics and potential of ranch-style houses, we ensure that your new garage addition will be both functional and aesthetically pleasing, further enhancing the charm market value of your beloved home.
The Benefits of Adding an Attached Garage to Your Ranch Home
At Bonsai Builders, we strongly believe that a ranch attached garage addition can bring numerous benefits to your home. From increasing its overall value to enhancing its functionality and improving curb appeal, an attached garage can be a fantastic investment.
Increased Home Value
One of the primary advantages of adding an attached garage to your ranch-style home is the potential increase in home value.
In terms of return on investment (ROI), a garage addition typically ranges from 64% to 81%, adding an estimated $20,000 to $35,000 to your home’s value. This advantage makes it a worthwhile investment for homeowners looking to boost their property value in Massachusetts.
Enhanced Functionality and Space
An attached garage provides more than just a safe place to park your vehicles. It opens up a world of possibilities for additional functional space.
Whether you need extra storage, a workshop, a home gym, or a playroom, an attached garage can serve multiple purposes. Our team at Bonsai Builders can assist you in designing and constructing a space that fits your lifestyle and preferences.
Improved Curb Appeal
Finally, an attached garage can significantly improve the curb appeal of your ranch-style home.
A well-designed and constructed garage addition can complement the existing architecture of your home, adding to its aesthetic appeal. This not only makes your home more attractive but can also make it more appealing to potential buyers if you decide to sell in the future.
In conclusion, a ranch attached garage addition can offer great benefits to homeowners, including increased home value, enhanced functionality and space, and improved curb appeal.
Cost Considerations for Your Ranch-Style Garage Addition

When planning your ranch attached garage addition, it’s necessary to consider the cost implications. Your budget will significantly influence the design, size, and materials used in your garage addition. Let’s delve into the key cost considerations.
The Cost Difference Between Attached and Detached Garages
First, it’s significant to understand the cost difference between an attached and a detached garage. Generally, an attached garage is less costly because one wall already exists, and the addition is constructed onto the existing home.
This, in turn, reduces the overall construction cost since you’re not starting from scratch. This cost advantage makes an attached garage a popular choice, especially for homeowners working within a tight budget.
Estimating the Cost of an Above-Garage Addition
Another cost consideration is the purchase or addition of a living space above the garage, also known as an above-garage accessory dwelling unit (ADU). The average construction cost of an above-garage ADU ranges from $200,000 to $350,000, considering a size of 350-500 sq ft.
These costs can vary based on plan number and various factors such as contractor rates, materials, and post-construction expenses. However, it’s important to note that although the initial construction costs might be high, the return on investment (ROI) could justify the expense.
How Bonsai Builders Can Help You Stay Within Budget
At Bonsai Builders, we understand that budgeting is a critical aspect of any construction project. Our team is committed to helping you create a realistic budget that includes a buffer for unexpected costs.
We’ll help you understand all the costs involved in your ranch attached garage addition and guide you in making cost-effective decisions that save money, without compromising on quality or functionality.
In conclusion, a successful ranch attached garage addition should not only add value to your home but should also be cost-effective.
Exploring Design Ideas for Your Ranch-Style Garage Addition
A garage addition can transform your ranch home, adding both functionality and aesthetic appeal.
This section will explore various design concepts, including garage attached with breezeway, garage guest house, mudroom addition first bonus room, and incorporating a more generous master suite or family space.
Garage Attached with Breezeway Design Ideas
A breezeway can provide a unique and functional connection between your garage and home. This design option creates a covered pathway, sheltering your car and you from the elements while also offering additional outdoor living space.
When designing a garage attached with breezeway, we recommend considering factors like the flow of traffic, privacy, and how the design complements your ranch home’s architecture.
Garage Guest House Concepts
Incorporating a guest house in your garage addition is an idea that can provide a private space for visitors or even function as a potential income source, if you decide to rent it out.
A garage guest house can include a bedroom, bathroom, and a small kitchen area. At Bonsai Builders, we can customize your garage guest house to fit your specific needs and preferences, ensuring it is both functional and aesthetically pleasing.
Mudroom Addition Ideas
A mudroom can make a great addition to your ranch home, providing a practical space for storing outdoor gear, shoes, and other items. It serves as a transitional space, keeping your home cleaner and more organized.
When designing a mudroom, we prefer to focus on maximizing storage with cabinetry, hooks, and benches.
Incorporating a More Generous Master Suite or Family Space
For those seeking more living space, extending the back of your ranch house to include a larger master suite or family space can be a great option.
A larger master suite can include a spacious bedroom, walk-in closet, and a luxurious bathroom, providing a private retreat within your home. Alternatively, a bonus room or a larger family space can provide more space and a great area for entertaining and spending quality time with family and friends.
In all these designs, we ensure that the additions blend seamlessly with the existing structure, maintaining the unique charm of your ranch-style home. Whether you’re considering a breezeway, guest house, mudroom, or a more spacious living area, we can bring your vision to life.
Practical Tips for Planning Your Ranch-Style Garage Addition
Planning a ranch attached garage addition may seem daunting. However, with careful planning and the right approach, this home improvement project can add value and functionality to your home. Here are some practical tips to get you started.
Maximizing Your Existing House Before Considering an Addition
Before starting on a garage addition project, it’s useful to first consider the underutilized spaces in your home. This is a cost-effective way to increase your own living area and space without changing your home’s footprint.
Basements, attics, and closed-off kitchens are prime areas that can be transformed into functional spaces. For example, an unfinished basement can become a home theater or game room, adding both function and value to your home.
Understanding the Flexibility of Ranch-Style House Additions
Ranch-style homes are known for their flexibility, designed to accommodate additions with ease. This is due to their sturdy construction, simple roofline, and single-story setup.
When planning your garage addition, remember the inherent flexibility of your ranch home. You can choose to expand to the back for a more generous master suite, or even add a backyard-connecting family space. The possibilities are nearly infinite.
Your ranch house can evolve beyond a simple rectangle, into shapes like “L”, “H”, or even “U”, depending on your needs and preferences.
The Importance of a Master Plan for Your Remodel
A successful home remodel hinges on a well-thought-out master plan. This plan should strike a balance between your desires for added space and functionality, and your budget constraints. A master plan also ensures that the addition will enhance the aesthetic appeal of your home and add value.
At Bonsai Builders, we understand that every homeowner’s remodeling needs are unique. That’s why we provide personalized master plans for your remodel. We’ll work closely with you to understand your vision, lifestyle, and budget, and then design a remodel that suits your specific needs.
In conclusion, planning a ranch-style garage addition doesn’t have to be overwhelming. By maximizing existing spaces, understanding the flexibility of your ranch home, and having a solid master plan, you’ll be well on your way to a successful remodel.
Showcasing Successful a Ranch-Attached Garage Addition
To truly appreciate the transformative power of remodeling a well-executed ranch with plan featured an attached garage addition, it’s beneficial to take a look at real-life examples.
Let’s explore some successful projects, including a case study from Connecticut and how we, at Bonsai Builders, transformed a ranch house with a garage addition.
Before and After Photos of Ranch House Additions
Examining before and after photos of ranch house additions can provide a wealth of inspiration. These transformations demonstrate how an addition can dramatically enhance the aesthetics of your home, increase functionality, and improve overall livability.

One popular car garage design utilizes a breezeway to connect the stairs between the garage and the house, adding an interesting architectural feature while keeping the garage separate. This not only adds a welcoming touch to the entryway, stairs and garage plans but also provides a space for outdoor relaxation, as discussed on the Pinterest board dedicated to various garage plans and additions.
Another popular range styled garage plans, include spacious patios designed with beige, tan and light blue colors.
Case Study: Connecticut Ranch House Remodel Update
In Connecticut, a ranch house remodel showcased how an addition can significantly impact the home’s appearance and functionality. The exterior update involved adding a porch and highlighting the front door, amplifying the home’s curb appeal.
Inside, the remodel focused on creating vertical space and selecting cohesive interior finishes, resulting in a harmonious flow between old and new spaces.
The outcome was a perfect blend of old charm with modern functionality, demonstrating how a well-planned ranch attached garage addition can truly transform a home.
How Bonsai Builders Transformed a Ranch House with a Garage Addition
At Bonsai Builders, we uphold the highest standards in all our projects. We transformed a ranch house by expanding it horizontally, adding a master suite and a spacious family room.
The result was a home that retained its traditional ranch aesthetics while offering modern functionality and increased space, as highlighted in our modern home remodeling projects.
We believe that a successful ranch attached garage addition involves not just creating more space, but also enhancing the aesthetic appeal and overall design of your home. Bonsai Builders is here to guide you every step of the way.
Recap of Key Points
Planning and executing a ranch attached garage addition is an exciting venture that can significantly enhance your home’s functionality, aesthetics, and value.
Here’s what you should consider when planning a ranch-style house renovation:
- The value of a ranch-style garage addition lies in its potential to increase your home’s value, enhance functionality and space, and improve curb appeal.
- Cost considerations are crucial when planning your garage addition. These include the cost difference between attached and detached garages, estimating the cost of an above-garage addition, and how Bonsai Builders can help you stay within budget.
- When exploring design ideas, consider concepts like garage attached with a breezeway, garage guest house, mudroom addition, and incorporating a more generous master suite or family space.
- Practical tips for planning your garage addition include maximizing existing space, understanding the flexibility of ranch-style house additions, and the importance of a master plan for your remodel.
- Showcasing successful ranch-style garage additions can provide inspiration and demonstrate the transformative power of a well-executed home remodel.
Final Thoughts on Planning Your Ranch-Style Garage Addition Perfectly
As we’ve seen, adding a garage to your ranch-style home can be a rewarding investment that enhances your living space. However, it’s a process that requires careful planning, budgeting, and expert execution.
At Bonsai Builders, we understand that every home and every homeowner is unique. We pride ourselves on delivering a white-glove experience that includes seamless communication, careful planning, securing all necessary permits, and a stress-free renovation process.
Whether you’re looking to add a breezeway, transform more space in your garage into a guest house, or incorporate a more generous master suite or family space, we’re here to bring your vision to life. It’s all about creating spaces that not only meet your needs but also reflect your personal style and enhance your lifestyle.
In the end, the perfect garage addition is one that suits your needs, fits within your budget, and ultimately makes you fall in love with your home all over again. So, are you ready to plan your perfect ranch-style garage addition with us? Let’s get started today!
Our Content
Our experienced contractors and design specialists carefully review and edit all content ensure it meets our high standards for quality and accuracy. We do this to provide our readers with content that is accurate, complete, reliable, and up-to-date. Bonsai Builders, located in Sutton, Massachusetts is a trusted neighborhood building source across Massachusetts for kitchen remodeling, casual and relaxed layouts, ranch style garages, expansive porches, Massachusetts car garage renovation, Competitor’s web site and competitor’s price, and more with over 26 years experience and over 125 jobs completed.
Looking for ranch style house renovations in Massachusetts? Bonsai Builders creates the newest plans for every remodeling project. Bonsai Builders has renovated many split level home kitchens across Massachusetts. Bonsai Builders is selected as best of Houzz year after year further showing their expertise and trust among homeowners in Massachusetts

