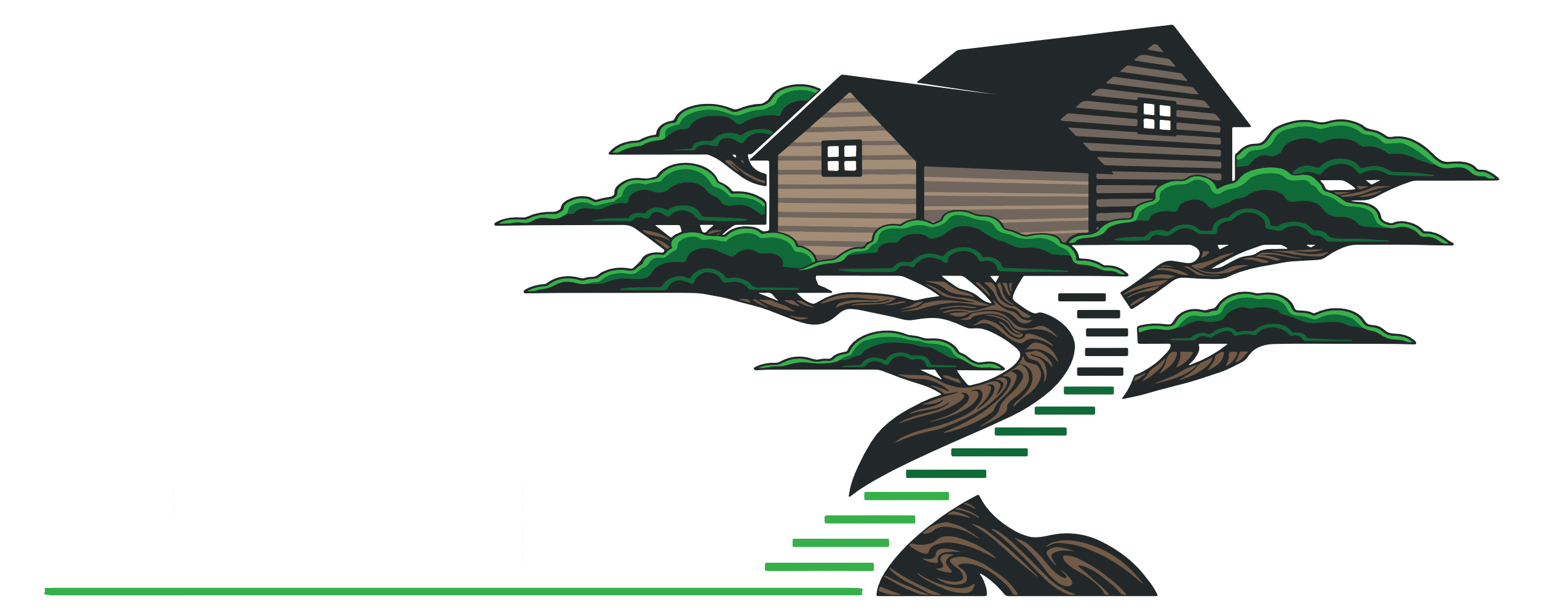Want to discover the best single story ranch addition ideas? As a homeowner, one of the biggest struggles is to maintain a balance of living space that meets your evolving needs. Living in a ranch-style home often presents this challenge.
Designed in an era when simplicity was key, ranch houses are loved for their single-story layout and functionality. Yet, their distinctive charm can sometimes be overshadowed by their limited space. But worry not!
There are many single-story ranch addition ideas that can maximize your living area, improve the functionality, and add a modern touch without compromising on the original architectural style. Renovating a ranch style house gives many options and allows you to be creative!
Brief Introduction to Ranch Style Homes
Ranch-style homes, emerged in the 1950s and 60s, were tailored for families craving for larger lot sizes and spacious floor plans. These residences, largely known for their single-story design, simplicity and functionality, soon became an integral part of American suburbia.
Table of Contents
However, over time, homeowners have felt the compelling need for upgrades and expansions to meet their contemporary lifestyle needs – a need that could be achieved efficiently through the assortment of ranch home addition ideas.
Understanding the Basics of a Ranch Style Home Addition
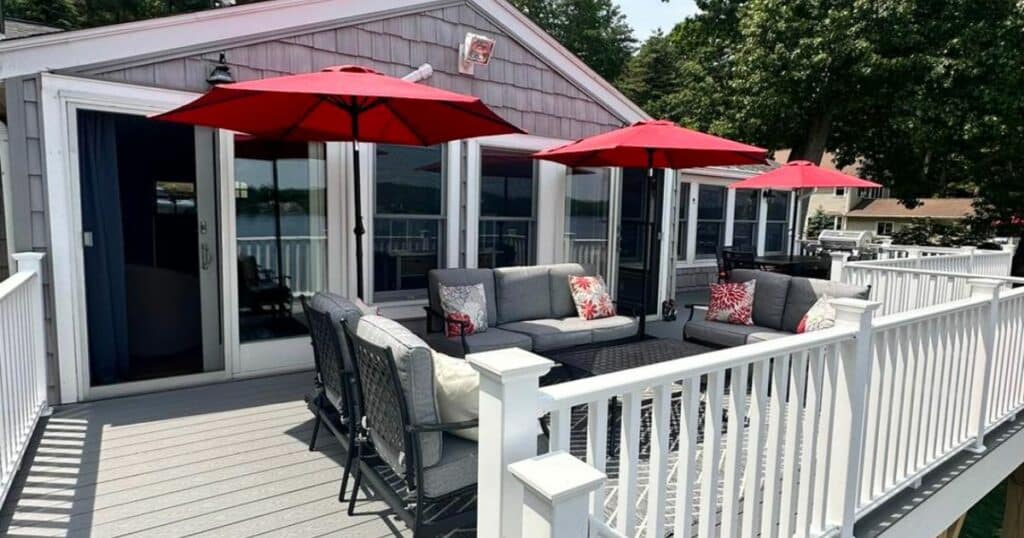
As you start on your journey to expand and modernize your ranch home, understanding the basic concepts of these additions is crucial.
The Design and Layout of Ranch Houses
Ranch houses, which originated in the mid-20th century, are primarily characterized by their single-story design, simple aesthetics, and spacious floor plans.
These homes were built with functionality in mind and rapidly became a staple in American suburbia. Despite their simplicity, the layout of these houses is flexible, making them ideal candidates for home additions.
Ranch-style homes typically have a linear, rectangular, or ‘L’ shaped layout and are often asymmetrical with low-pitched roofs. This type of layout provides many opportunities for homeowners to consider various single story ranch addition ideas.
The Flexibility of Ranch Houses for Additions
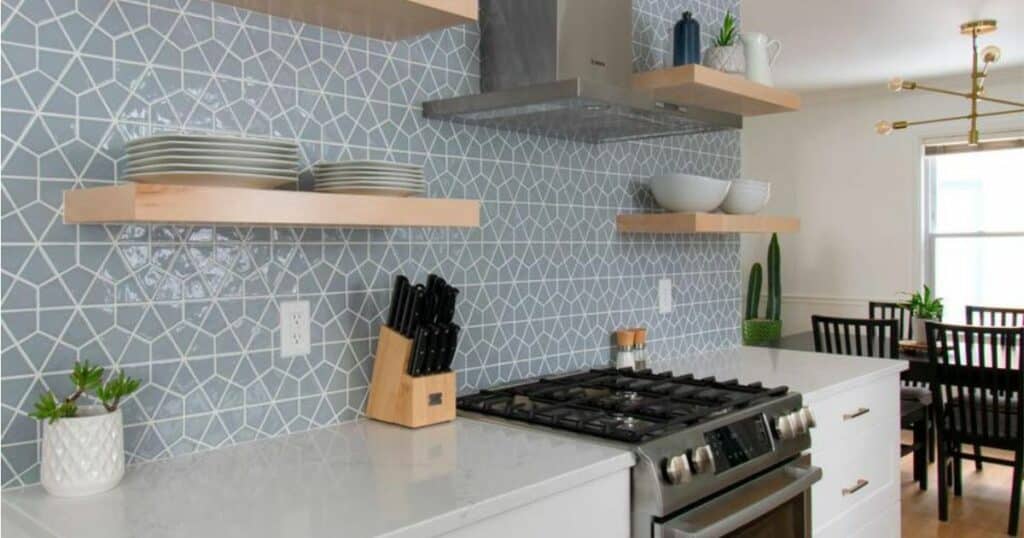
One of the greatest strengths of ranch houses lies in their inherent flexibility for additions. Given their single-story design and expansive floor plans, these homes offer numerous possibilities for home additions, whether you’re considering “moving up” by adding a second story or “moving out” by expanding horizontally.
For instance, ranch homes can be extended in virtually every direction, making small renovations like adding a front or back porch or larger additions like a new suite or family room possible.
If your property has enough room, single-story additions can be an excellent way to enhance your living space without disrupting the home’s original footprint.
Ranch Style House Cost Implications
When planning any construction project, it’s vital to consider the cost implications. While the exact cost of a home addition can vary greatly depending on the size, materials, and complexity of the project, it’s generally more cost-effective to add to a single-story home like a ranch house than to a multi-story home.
However, it’s essential to note that while adding on to your ranch home can offer great benefits, it’s also a substantial investment. Therefore, homeowners must strike a balance between their desires for added space and functionality and their budget constraints.
A successful home addition should add value to your home, improve its functionality, and enhance its aesthetic appeal.
Exploring Single Story Ranch Addition Ideas
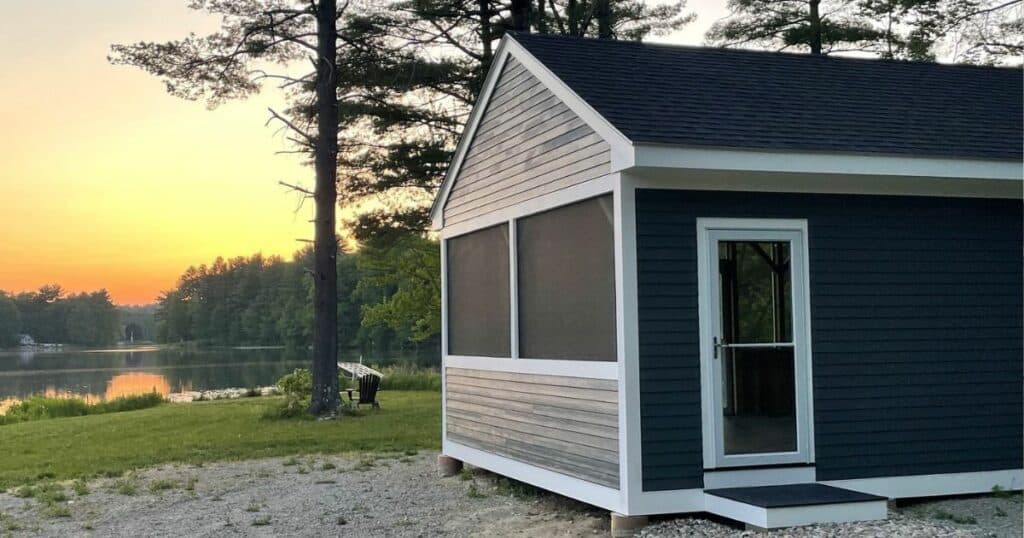
Now that we’ve laid the groundwork, it’s time to dive into the heart of the matter: single story ranch addition ideas. In this section, we’ll be exploring various ways to expand your ranch-style home while staying on budget.
Adding a Master Suite
A master suite is a fantastic addition to any home, offering a private retreat within your own four walls. In ranch-style homes, the addition of a master suite can significantly boost the home’s value.
This can include a spacious bedroom, a walk-in closet, and a luxurious bathroom for the ultimate comfort. The key is to design a space that fits your lifestyle and preferences.
Incorporating a Garage
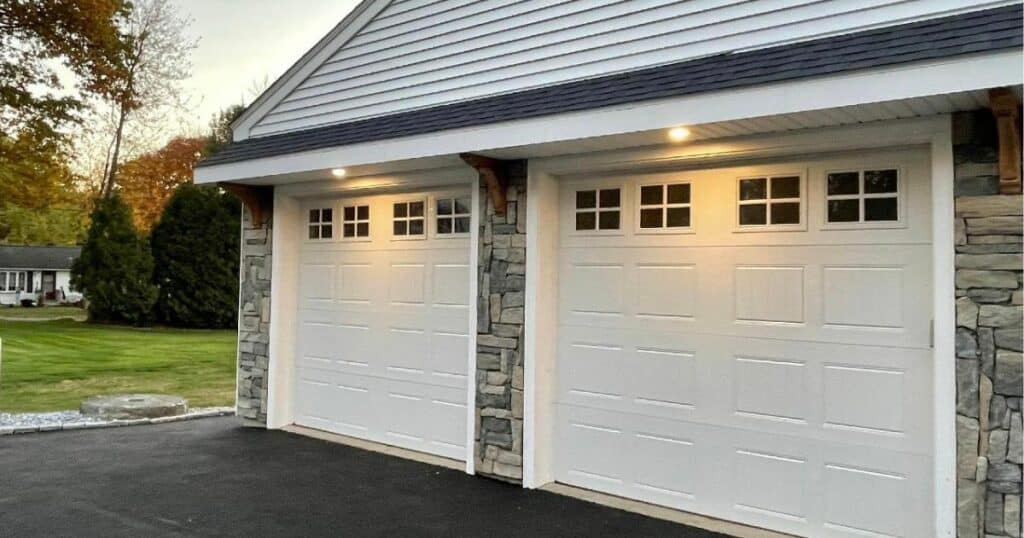
If your ranch home currently lacks a garage, adding one can be a practical and budget-friendly idea. A garage not only provides secure parking and storage space but also can be converted into a functional area like a workshop or a home gym. Depending on your lot size and local building codes, you can choose to add an attached or detached garage.
Creating Home Extensions
Another way to gain more space in your ranch home is by creating home extensions. This can be done by expanding the living area, adding an extra bedroom, or even setting up a home office.
The advantage of this approach is that it allows you to make use of your property’s existing space, minimizing the need for new construction. In fact, our expert at Bonsai Builders, Kristin Hintlian, often recommends this approach as an economical way to add space to your home.
Transforming Unfinished Spaces
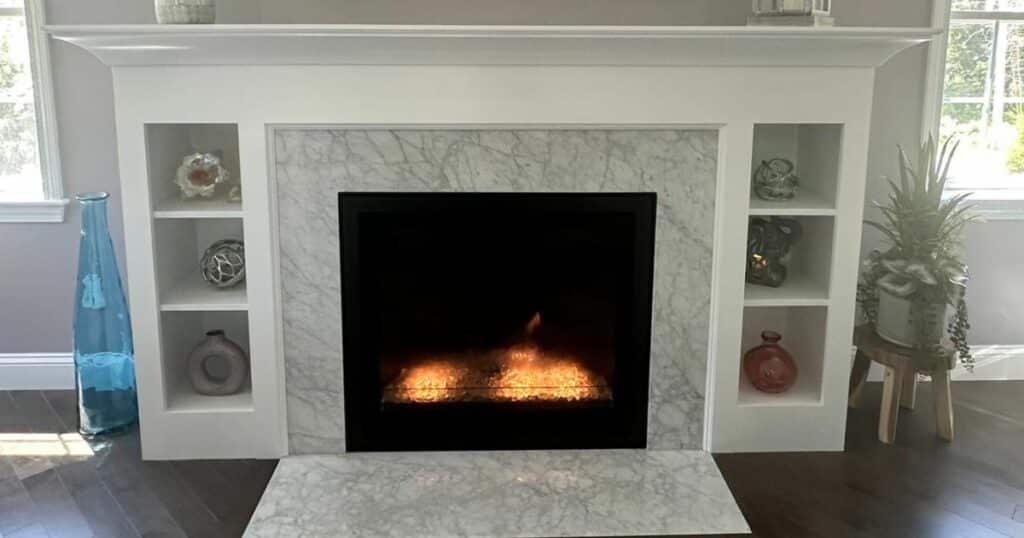
Many ranch homes feature a large basement or attic, which are often underutilized. By finishing these spaces, you can add significant living area to your home without expanding its footprint or changing the home’s existing foundation.
You can transform these spaces into a game room, home theater, or even a home gym, adding both function and value to your home.
Connecting to the Backyard
Finally, one of the most appealing single story ranch addition ideas is connecting the home to the backyard. This can be achieved by adding a sunroom, a screened porch, or even a large deck.
Whether you’re adding a master suite, incorporating a garage, creating home extensions, transforming unfinished spaces, or connecting to the backyard, each of these additions can significantly enhance your ranch home’s value and livability.
In conclusion, exploring these single story ranch addition ideas can provide functional and aesthetically pleasing solutions for adding more square footage within the home’s footprint.
Making the Most of Your Budget
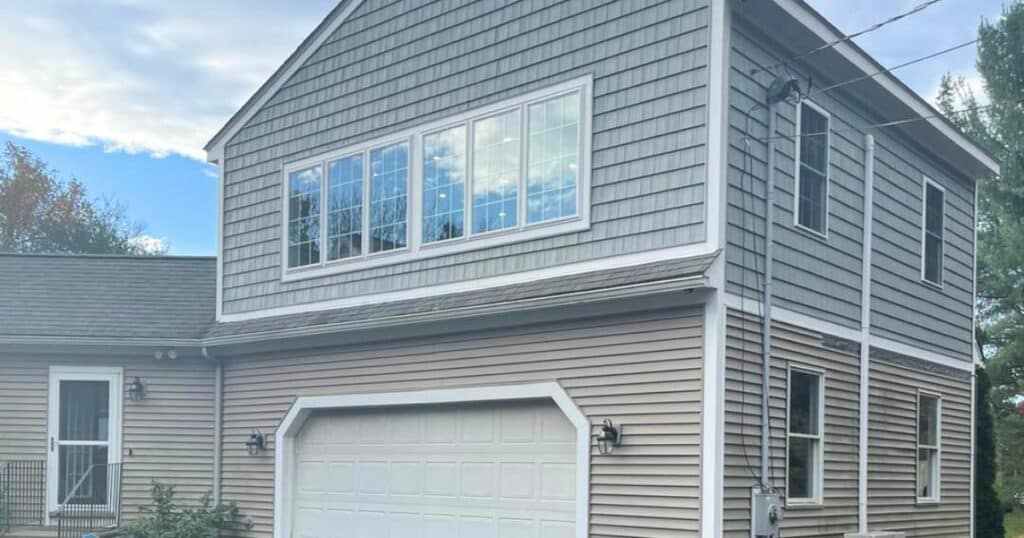
Making your ranch house dreams come true doesn’t have to break the bank. With a well-planned approach, we can help you maximize your budget while incorporating high-quality, cost-effective single story ranch addition ideas. Here are some key strategies to keep in mind:
Utilizing Existing Spaces
One of the most budget-friendly ways to add valuable living space to your ranch home is by making use of existing spaces. For instance, many ranch homes come with sizeable basements that can be transformed into a variety of useful spaces. This approach not only saves on construction costs but also adds function and value to your home.
Another option is to consider enclosing a carport or adding a sunroom. A well-designed sunroom, for instance, can serve as a bright and inviting space, bridging the gap between the indoors and outdoors. With large, energy-efficient windows, your sunroom can flood with natural light, offering panoramic views of your property and creating a cozy and inviting atmosphere.
Choosing Cost-Effective Materials
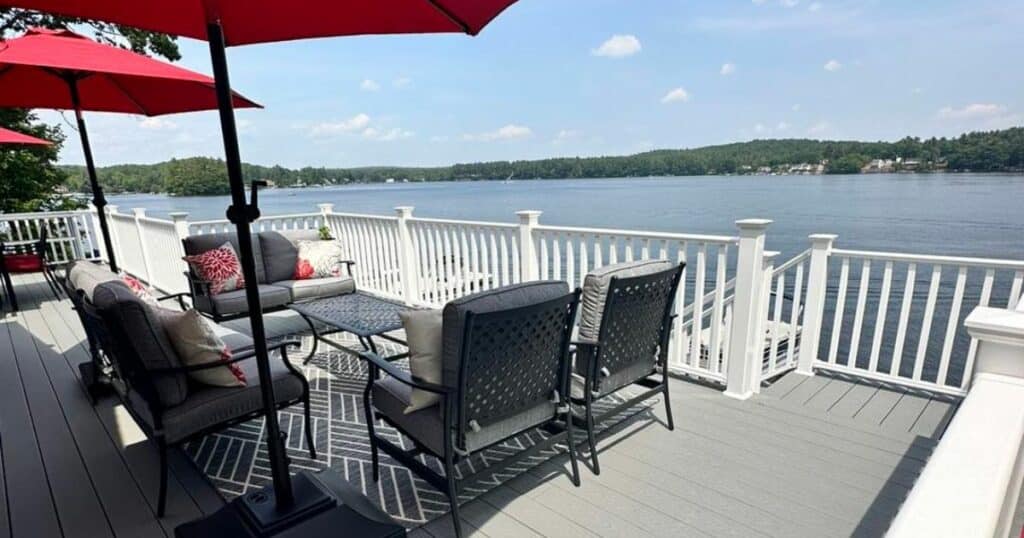
Selecting the right materials is crucial when planning your ranch home addition. While it’s important to choose materials that are durable and easy to maintain, it doesn’t mean you have to decide among the most expensive options.
There’s a wide variety of cost-effective materials available that don’t compromise on quality or aesthetics. For example, laminate or engineered wood can be a budget-friendly alternative to hardwood flooring. Similarly, quartz or laminate countertops can offer a stylish yet affordable alternative to high-end stone countertops.
It’s all about finding a balance between cost, durability, and aesthetics that aligns with your style and needs.
Prioritizing Functionality Over Size
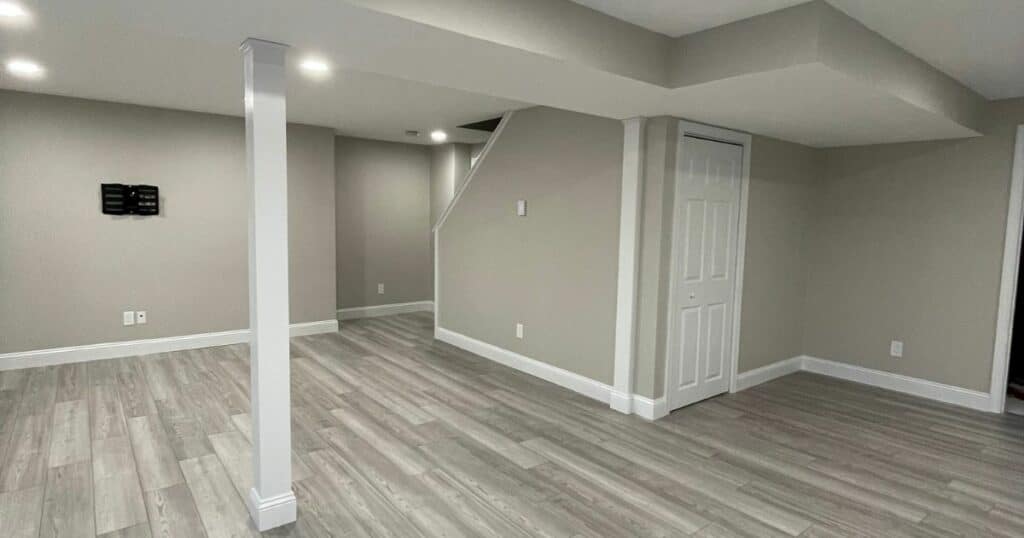
When planning your ranch home addition, remember that bigger isn’t always better. It’s more important to focus on creating a space that is functional and suits your lifestyle. For instance, instead of adding a large, costly addition, consider how you can improve the flow and efficiency of your existing space.
Perhaps this means opening up a cramped kitchen to create a more spacious and functional layout or adding an in-law suite to accommodate multigenerational living.
By focusing on functionality over size, you can ensure that every square foot of your addition is put to good use, ultimately saving money and creating a space that truly enhances your home’s appeal and livability.
Incorporating Design Elements in Your Addition
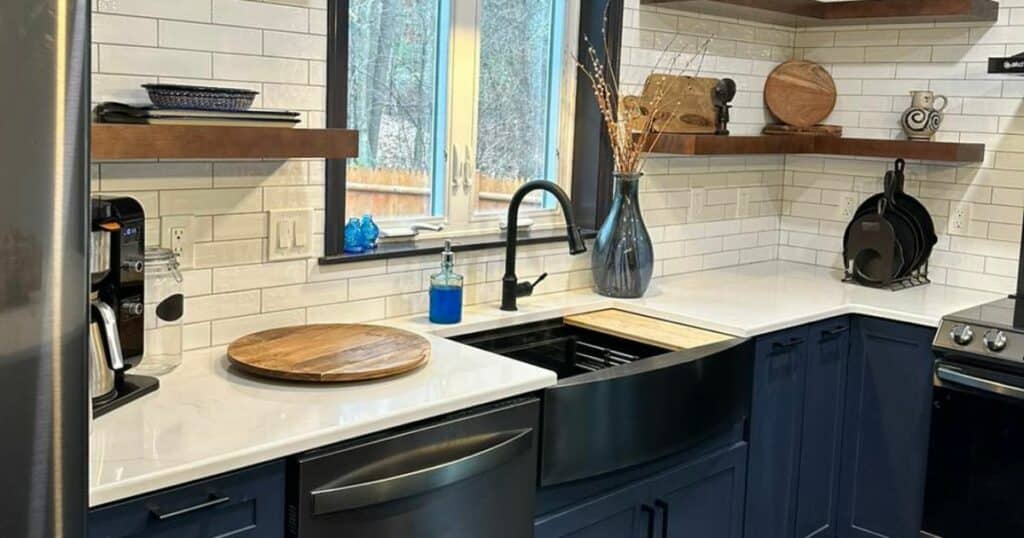
When it comes to ranch home additions, it’s not just about creating more space. It’s also about enhancing the aesthetic appeal and overall design of your home to create vertical space.
Here are a couple of trendy single story ranch addition ideas:
- Highlighting the Front Door: The front door of your home is more than just an entrance—it’s a first impression. Make it stand out by choosing a bold color or unique design.
- Enhancing the Porch: A porch can significantly enhance the curb appeal of your ranch home. Whether it’s a cozy front porch or a spacious back porch for entertaining, this addition creates an inviting outdoor space.
- Using Contrasting Paint Colors and Materials: Contrasting paint colors and materials can add depth and interest to your ranch home. For instance, you could pair traditional brick or stone with modern metal siding for a unique look.
- Selecting Cohesive Interior Finishes: When adding to your ranch style home, it’s important to select interior finishes that complement the existing design. If you’re adding new rooms, consider how they flow with the existing spaces; adding vertical space may be an optimal choice.
Incorporating these design elements into your ranch style home addition can significantly enhance the aesthetic appeal of your home.
Showcasing Real-Life Ranch Home Additions
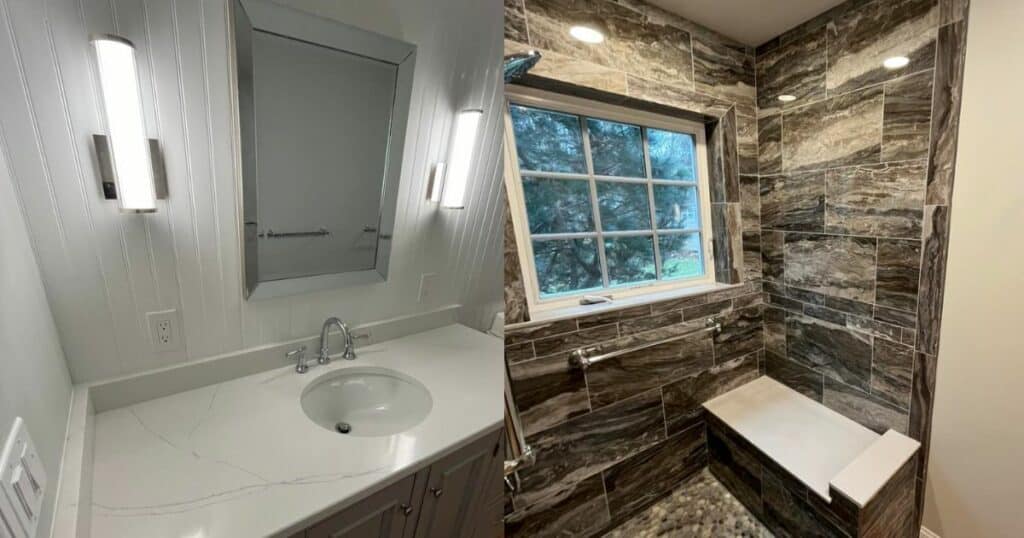
When it comes to single and second story ranch addition ideas, there’s no better way to get inspired than by exploring real-life transformations. Let’s take a look at some of these ranch style home addition projects.
Before and After Transformations of Ranch House Exteriors
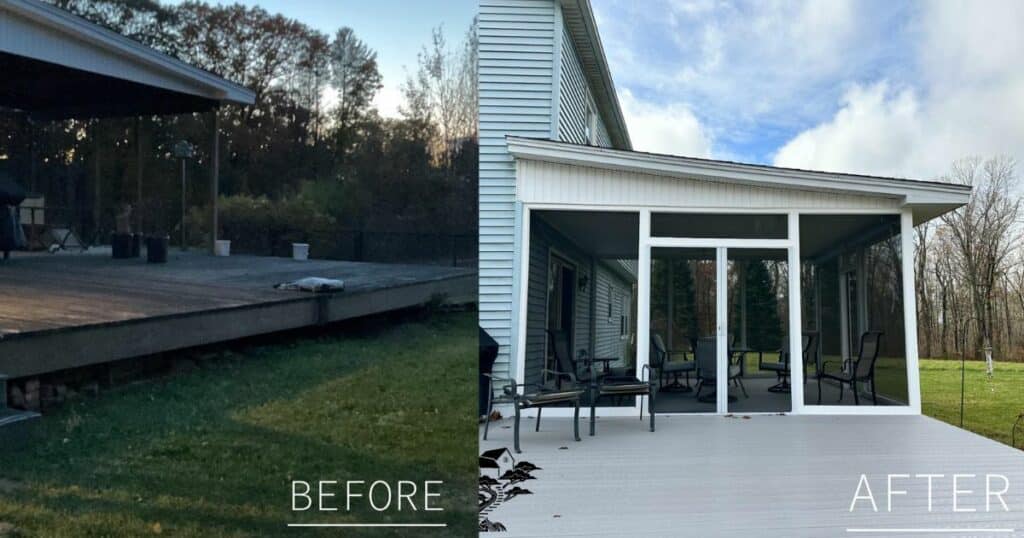
Ranch house exteriors can dramatically change with the right additions. For instance, a simple yet impactful idea can be the addition of a porch, which not only adds a welcoming touch to the entryway but also provides a space for outdoor relaxation.
In one of our projects, we transformed a ranch house by expanding it horizontally, adding a master suite and a spacious family room. The result was a home that retained its traditional ranch aesthetics while offering modern functionality and increased space.
Examples of Split-Level Additions
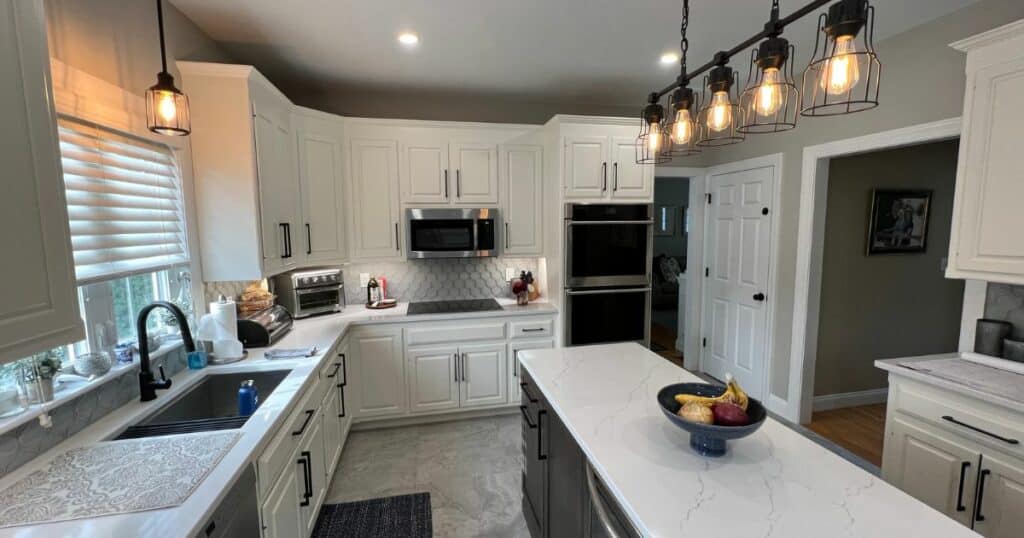
Split-level homes, popularized in the 1970s and 1980s, can benefit immensely from carefully planned additions. One of the most common challenges in these homes is the lack of open space due to the multi-level design.
In one such project, we converted a traditionally closed-off kitchen into a modern, open-concept space. The removal of a wall between the kitchen and dining room area not only made the space look larger but also improved the flow and functionality to incorporate a more traditional colonial home design.
Recap of Single Story Ranch Addition Ideas
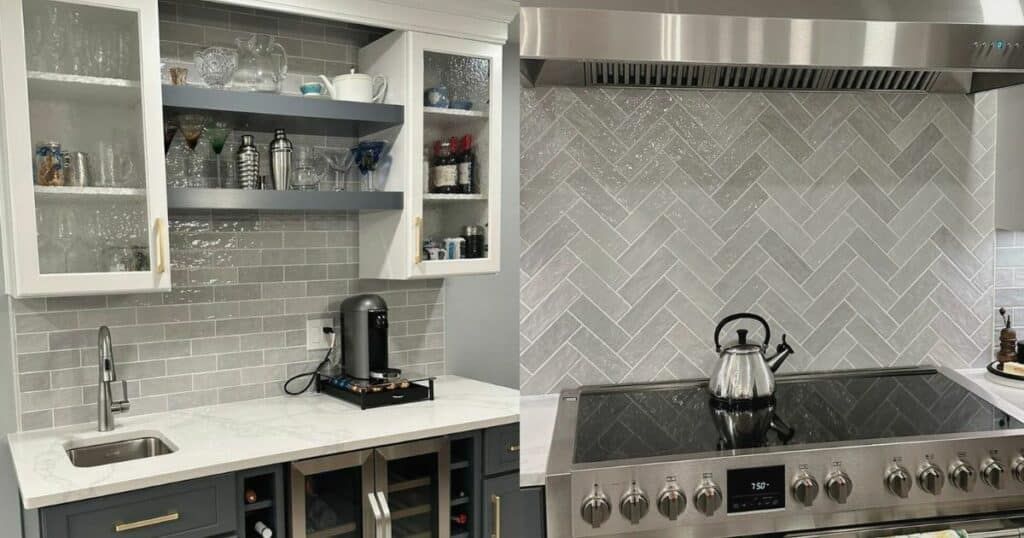
We’ve explored a variety of single and second story ranch addition ideas throughout this article. From adding a master suite for added comfort and luxury, incorporating a garage for extra storage and functionality, to creating home extensions that provide more living space.
We’ve also looked at how you can transform unfinished spaces, such as basements, into a functional living area and how you can better connect your home to your backyard for a seamless indoor-outdoor living experience.
Final Thoughts on Budget-Friendly Ranch Home Additions
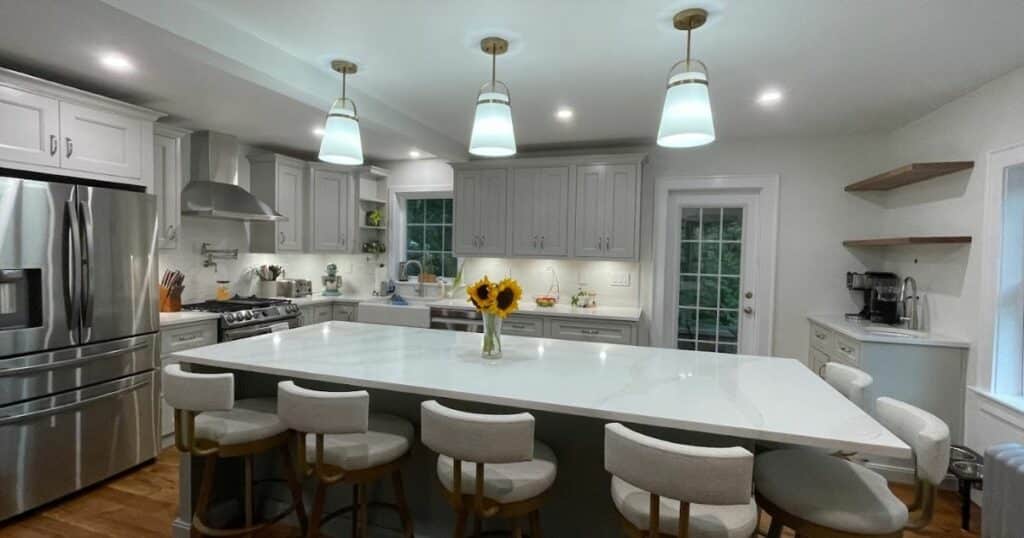
A successful home addition is not just about adding space, but about enhancing the functionality and value of your home, all while staying within your budget.
For homeowners considering a ranch home addition, it’s essential to remember that the process is a journey, one that can be both exciting and rewarding. At Bonsai Builders, we are with you every step of the way, turning your single story ranch addition ideas into reality with our commitment to quality, attention to detail, and exceptional craftsmanship.
For more information on ranch style home additions and various other home remodeling topics, check out our comprehensive guides on modern home remodeling and kitchen remodel ideas. We’re confident that these resources will inspire you and provide you with valuable insights as you start on your home improvement journey.
Our Content
Our experienced contractors and design specialists carefully review and edit all content ensure it meets our high standards for quality and accuracy. We do this to provide our readers with content that is accurate, reliable, and up-to-date. Bonsai Builders is a trusted neighborhood building source across Massachusetts for kitchen remodeling, ranch house additions, adding dormers, exterior renovation on second level homes, roof and bathrooms, dining room vertical space remodel, family spaces, second floor addition, and more with over 26 years experience and over 125 jobs completed. Bonsai Builders has renovated many split level home kitchens across Massachusetts. Bonsai Builders is selected as best of Houzz year after year further showing their expertise and trust among homeowners in Massachusetts
