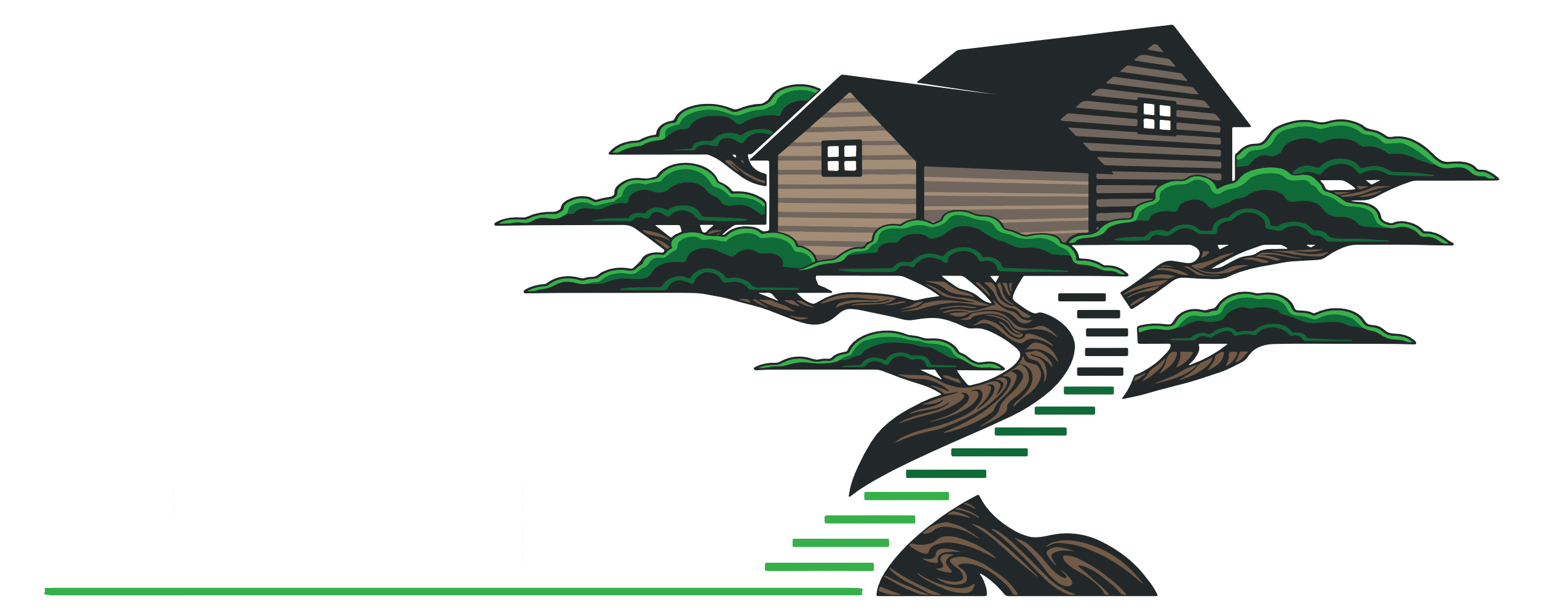Smart Ways to Add a Room to Your House Affordably
Adding a room to your house can seem like a costly project, but with some smart planning and creativity, you can find cost-effective solutions to expand your living space without overwhelming your budget. Considering a home equity line of credit (HELOC) can be a viable option for financing home improvement projects, especially when assessing your current financial situation and interest rates.
Additionally, a home improvement loan can be worth exploring for significant home additions, such as extra rooms, sunrooms, or extensions. Here’s a quick list of affordable strategies at a glance:
- Build a bump-out addition
- Finish existing spaces like basements or attics
- Consider garage conversions
- Turn unused spaces into functional areas
- Use prefabricated sunrooms or other modular options
Consider adding a dining room area as part of a cost-effective bump-out addition to your home.
I’m Kristin Hintlian, co-owner of Bonsai Builders. With experience in construction project management, I understand the challenges homeowners face when adding a room to their houses. Let’s explore practical methods to achieve your home improvement goals efficiently.
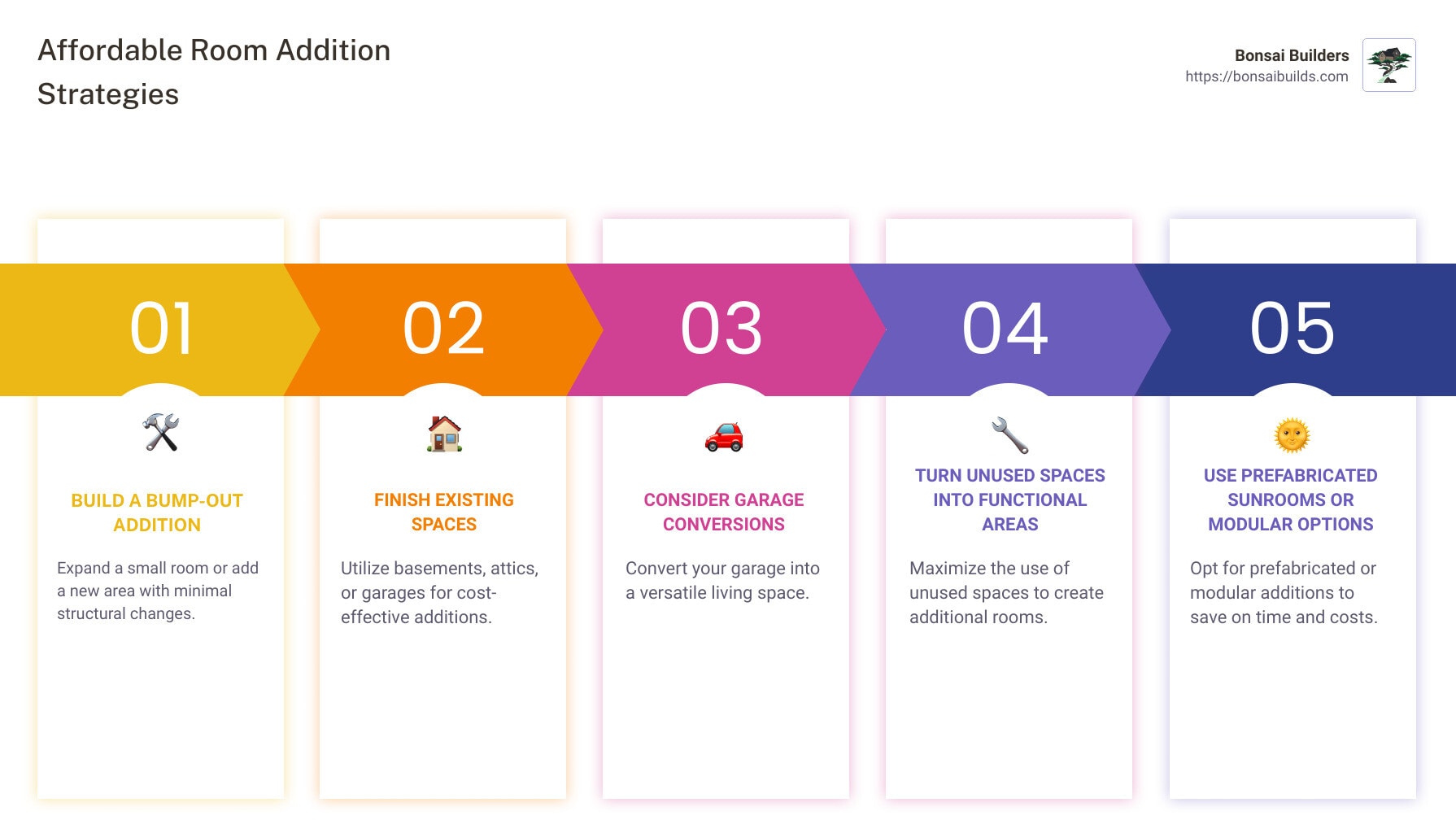
Table of Contents
Build a Bump-Out Addition
Benefits of a Bump-Out
A bump-out addition, also known as a micro-addition, is a fantastic way to add extra space to your home without significant structural changes. Imagine extending your kitchen to fit a cozy breakfast nook, creating a small reading corner in your living room, or adding a dining room. Bump-outs are perfect for these kinds of enhancements.
One of the biggest benefits is that bump-outs don’t require a new foundation or extensive roofing work. This keeps the project simpler and more cost-effective. Additionally, they can often be completed more quickly than larger additions, minimizing the disruption to your daily life.
Example: Jane from Massachusetts wanted a bigger kitchen but didn’t want the hassle of a full-scale renovation. She opted for a bump-out addition, which extended her kitchen by 5 feet. This small change made a huge difference, allowing her to add an island and more storage space.
Cost Considerations
When it comes to cost, bump-outs are a budget-friendly option compared to full-scale additions. According to HomeLight, the cost of a bump-out addition ranges between $85 and $210 per square foot. This means you could spend anywhere from $1,700 to $18,900 in total, depending on the size and complexity of the project.
Here’s a quick breakdown:
- Small bump-out (20 sq. ft.): $1,700 – $4,200
- Medium bump-out (50 sq. ft.): $4,250 – $10,500
- Large bump-out (90 sq. ft.): $7,650 – $18,900
These costs are relatively low because bump-outs typically don’t require extensive foundation work or major structural changes. They are an excellent way to add functional space without a hefty price tag.
Pro Tip: Before starting a bump-out project, check local building codes and regulations. Some areas have specific requirements for micro-additions, including permits and inspections.
By choosing a bump-out, you can enjoy the benefits of additional space with minimal disruption and cost. It’s a practical solution for homeowners looking to enhance their living areas without breaking the bank.
Next, let’s dive into how you can make the most of existing spaces in your home.
Finish Existing Spaces
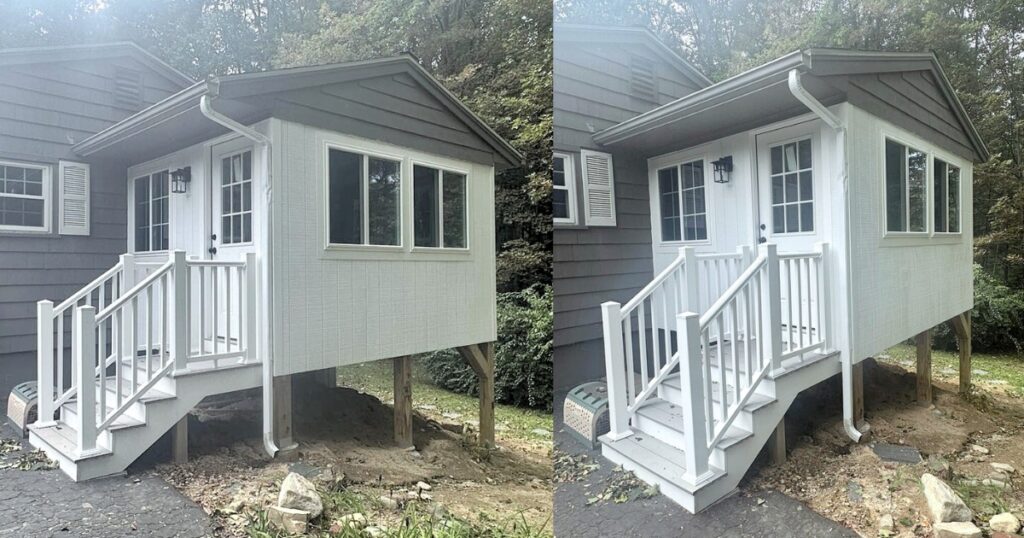
Finishing a Basement
Finishing your basement is a cost-effective way to add livable space to your home. Since the structure is already there, you save on foundation and major structural changes. HomeAdvisor notes that basements often have existing HVAC systems, making it easier to create a comfortable environment.
Pro Tip: Ensure your basement is completely dry and properly insulated before starting any renovations. Moisture issues can lead to mold and other problems down the line.
Cost Considerations: Nationally, the cost of finishing a full basement averages around $20,000. This can vary based on size, materials used, and any additional features like bathrooms or kitchens.
Converting an Attic into an Extra Bedroom
An attic conversion can transform an underutilized space into a functional area like an additional bedroom or a home office. According to HomeAdvisor, the key to a successful attic conversion is ensuring the space meets ceiling height requirements. At least half of the finished floor area must have a ceiling height of at least 7 feet.
Pro Tip: Adding dormers can increase headroom and bring in natural light, making the space more livable.
Cost Considerations: The cost of converting an attic can range from $40,000 to $50,000, depending on the size and complexity of the project. This investment often pays off by adding valuable square footage and increasing your home’s resale value.
Garage Conversion
Converting a garage into a livable space offers a large, versatile area without the need for a traditional addition. This can be an ideal solution for creating a family room, in-law suite, extra bedroom, or recreation room. However, the ROI debate is something to consider. Angi.com reports that a well-done garage conversion can yield up to an 80% return on investment. But in areas where parking is scarce, losing a garage might decrease your home’s value.
Pro Tip: Ensure the garage is properly insulated and consider adding heating/cooling systems to make the space comfortable year-round.
Cost Considerations: The cost of converting a garage ranges from $5,900 to $22,000, with an average of around $14,000. These costs include insulation, heating/cooling, and any necessary plumbing or electrical work.
By finishing existing spaces like basements, attics, and garages, you can add valuable square footage to your home without the high costs associated with traditional additions. These options are not only budget-friendly but also versatile, offering various ways to enhance your living space.
Next, let’s explore the benefits and costs of creating a Finished Room Over Garage (FROG).
Add a Sunroom
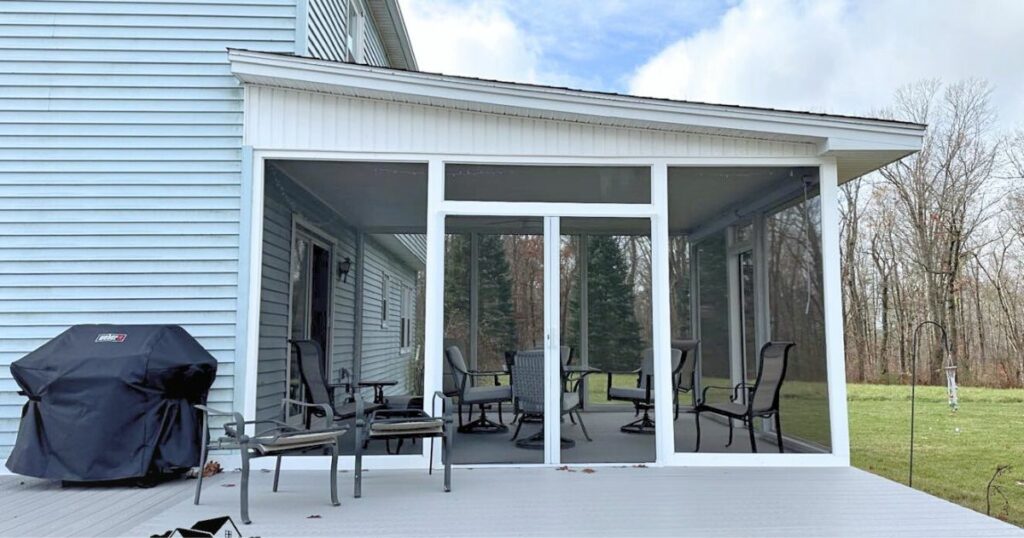
Adding a sunroom to your house can be a cost-effective way to expand your living space and bring in more natural light. Sunrooms are versatile and can be used as additional seating areas, reading nooks, dining rooms, or even dining room spaces.
Types of Sunrooms
Sunrooms come in various types, each designed for different uses and climates. The most common types are:
- Three-Season Sunrooms: These are designed for use during the spring, summer, and fall. They are not typically insulated for winter use but offer a great space for enjoying the outdoors without exposure to the elements. Three-season sunrooms are generally more affordable and quicker to build.
- Four-Season Sunrooms: These sunrooms are insulated and equipped with heating and cooling systems, making them suitable for year-round use. They offer more versatility but come at a higher cost due to the need for HVAC systems and better insulation.
- Prefab Sunrooms: Prefabricated sunrooms are built off-site and then assembled on your property. This option can save time and money compared to custom-built sunrooms. They come in both three-season and four-season varieties, offering flexibility based on your budget and needs.
Cost Considerations
The cost of adding a sunroom can vary widely depending on the type, size, and materials used. Here are some general cost estimates:
- Simple Sunroom: A basic, prefabricated sunroom can cost between $8,000 and $11,000. These are usually three-season rooms and offer a quick and affordable way to add extra space to your home.
- Large, Wired Sunroom: A larger, custom-built sunroom with electrical wiring and HVAC systems can cost up to $80,000. These four-season sunrooms offer more functionality and comfort but require a more significant investment.
- Permits and Foundation: Don’t forget to factor in the cost of building permits, which can range from $400 to $1,800, and the foundation work, which can add another $500 to $5,600 to your total costs.
By choosing the type of sunroom that best fits your needs and budget, you can create a beautiful and functional space that enhances your home. Whether you opt for a simple three-season room or a fully equipped four-season sunroom, this addition can bring joy and value to your living space.
Consider Small-Scale Additions
Sometimes, a small-scale addition is all you need to solve your space problems and create more living space without a hefty price tag. Here are two practical options to consider: dormers and cantilever additions.
Adding a Dormer
A dormer is a windowed structure that projects from a sloping roof. It’s a great way to add extra light and headroom to an attic or upper-level space. Dormers can transform a cramped attic into a cozy bedroom, home office, or playroom.
Benefits:
- Extra Light: Dormers bring in natural light, brightening up dark spaces.
- Additional Headroom: They provide more usable space by increasing ceiling height.
- Curb Appeal: Dormers enhance the exterior look of your home, making it more attractive to potential buyers.
Cost Considerations: Adding a dormer is relatively cost-effective. According to HomeAdvisor, a dormer can cost between $5,000 and $10,000. This makes it a budget-friendly option for those looking to add space without significant structural changes.
Cantilever Additions
A cantilever addition extends a room on the upper floor without needing extra foundation work. This type of addition is perfect for creating a larger bathroom, extending a bedroom, or adding a walk-in closet.
Benefits:
- Minimal Structural Changes: Cantilever additions don’t require new foundations, making them less invasive.
- Upper-Floor Extension: They add space exactly where you need it, especially useful for upper-level rooms.
- Cost-Effective: With fewer structural changes, cantilever additions are often more affordable than traditional room additions.
Cost Considerations: The cost of a cantilever addition can range from $15,000 to $25,000, according to HomeAdvisor. This price includes the extension of the floor space and any necessary structural reinforcements.
By considering small-scale additions like dormers and cantilevers, you can effectively solve your space issues without overwhelming costs. These options offer functional benefits and can significantly enhance your home’s appeal and value.
Create a FROG (Finished Room Over Garage)
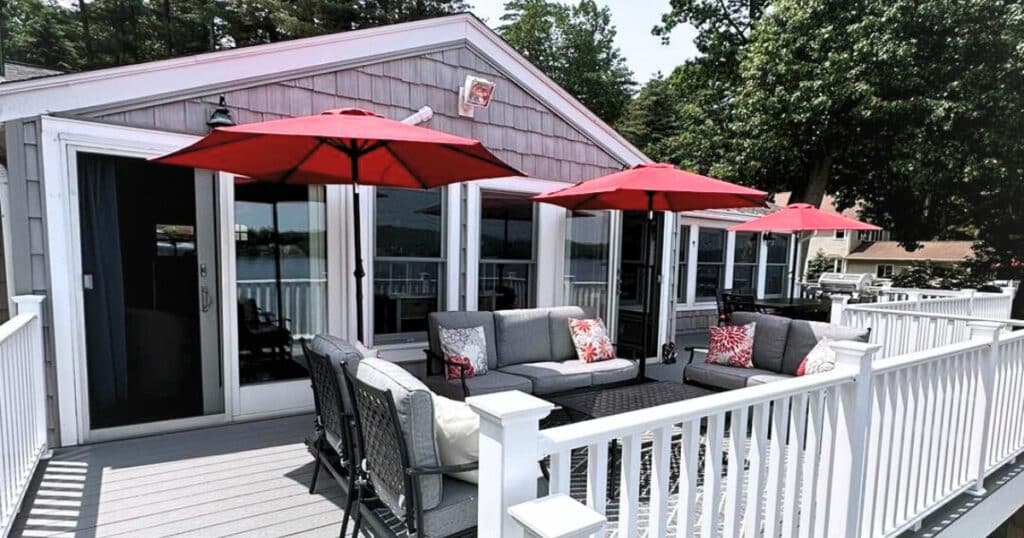
Benefits of a FROG
A Finished Room Over Garage (FROG) is a smart way to add valuable living space without the extensive costs of traditional additions. This versatile area can serve multiple purposes:
- Guest Suite: A private space for visitors, complete with a bedroom and bathroom.
- Home Office: A quiet, dedicated workspace away from the hustle and bustle of the main house.
- Playroom: A fun and safe area for children to play and store their toys.
A FROG is often a selling point for homebuyers, making it a valuable investment.
Cost Considerations
The cost of creating a FROG can vary based on several factors, including the size of the space and the materials used. On average, you can expect to pay between $20,000 and $30,000 for a prebuilt unit.
Prebuilt units are a cost-effective option as they come prefabricated, reducing labor costs and construction time. However, keep in mind additional costs for:
- Insulation and HVAC: Ensuring the space is comfortable year-round.
- Electrical and Plumbing: Adding outlets, lighting, and possibly a bathroom.
- Finishing Touches: Flooring, paint, and furnishings to make the space livable.
By investing in a FROG, you can expand your home’s living area and increase its overall value without the need for a full-scale addition.
Next, let’s explore how adding a sunroom can bring light and additional space to your home.
Conclusion
Adding a room to your house can be a strategic way to enhance your living space and increase your home’s value. Whether you opt for a cost-effective bump-out, convert existing space like a basement or attic, or embark on a larger addition like a Finished Room Over Garage (FROG), understanding the costs, potential returns, and risks involved will help you make informed decisions.
Bump-outs are ideal for small-scale expansions that won’t break the bank, while finishing existing spaces like basements and attics can provide substantial additional living areas without the need for major structural changes. Garage conversions offer versatile space but may impact resale value.
If you’re considering a more ambitious project, sunrooms and FROGs add both space and appeal, though they come at a higher cost. Regardless of the approach you choose, it’s crucial to consider local building codes, potential disruptions to your daily life, and the overall harmony of the new addition with your existing home.
For those in Massachusetts seeking luxury home construction and remodeling, Bonsai Builders is known for their master craftsmanship and exquisite designs. With over 26 years of experience, they can help bring your vision to life while ensuring high-quality results.
Contact Bonsai Builders today to get stated! Explore our services and get started on your home addition project today!
By carefully planning and choosing the right type of addition, you can create a more functional and enjoyable living space that also boosts your home’s value.
Frequently Asked Questions about Adding Room to House
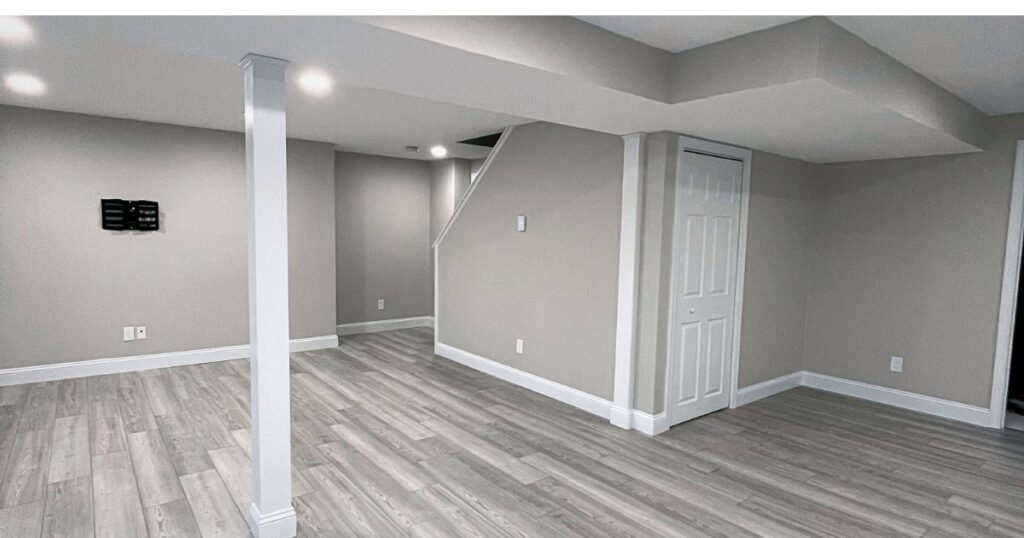
Is it cheaper to add on or build up?
Building up is generally less expensive than building out because it requires less material and labor. When you build up, you avoid the costly foundation work needed for horizontal expansions. You also don’t lose any yard space, which can be a big plus for smaller lots.
However, building up can still be complex. You may need to strengthen your existing foundation and modify the roof, which can add to the costs. The choice between adding on or building up depends on your specific needs and the existing structure of your home. Always consult with a professional to get a tailored assessment.
Is it worth it to add a room to a house?
Adding a room can significantly increase your home’s value and make it more functional. The return on investment (ROI) varies depending on the type of room and the current market trends in your area.
For example, adding a bathroom typically offers a decent ROI, with estimates suggesting you could recoup about 50% to 80% of the project cost. Bedrooms and home offices are also popular additions that can make your home more appealing to future buyers.
However, be cautious not to over-customize. A unique addition that suits your lifestyle might not appeal to everyone. Always consider how the addition will fit into the overall layout and functionality of your home.
What is the cheapest way to build a room addition?
Finishing existing spaces, such as the basement or attic, is often the most cost-effective way to add a room. These options typically require fewer structural changes and can be completed more quickly.
- Finishing a Basement: This is a great way to create additional living space without altering your home’s footprint. You can transform it into a home office, entertainment area, or extra bedroom. The necessary HVAC and water systems are usually already in place, making it a budget-friendly option.
- Converting an Attic: Attics can be turned into cozy bedrooms, home offices, or playrooms. Ensure that at least half of the finished floor area has a ceiling height of at least 7 feet to meet building codes.
- Garage Conversion: Converting a garage into a living space can provide a large, versatile area. However, keep in mind that this could impact your home’s resale value, especially if future buyers prefer having a garage.
Each of these options allows you to maximize the existing space in your home without the need for extensive construction work, making them the cheapest ways to add a room.
Our Content
Our experienced contractors and design specialists carefully review and edit all content to ensure it meets our high standards for quality and accuracy. We do this to provide our readers with content that is accurate, complete, reliable, and up-to-date. Bonsai Builders, located in Sutton, Massachusetts is a trusted neighborhood building source across Massachusetts for kitchen remodeling, fence boards, and more with over 26 years of experience and over 125 jobs completed.
Bonsai Builders has renovated many split-level home kitchens across Massachusetts. Bonsai Builders is selected as best of Houzz year after year further showing their expertise and trust among homeowners in Massachusetts.
