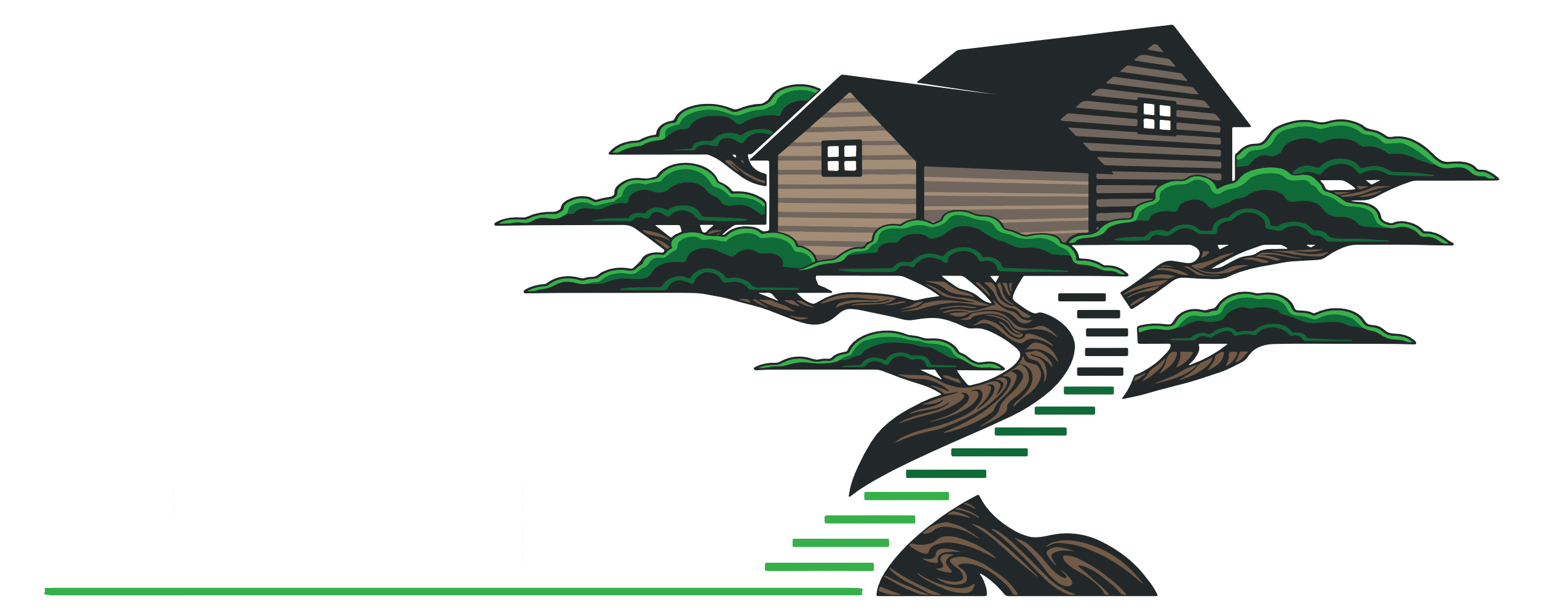Are you finding your raised ranch kitchen renovation to be outdated? Dreaming of opening up space, upgrading cabinets, or modernizing the finishes? You’re not alone.
As part of the classic American raised ranch design, your kitchen might have been practical, but the layout and finishes can seem dated by today’s standards.
The good news? Renovating a raised ranch kitchen is not a Herculean task, but an exciting journey of reimagining and reconstructing a space that marries form and function.
What are Raised Ranch Kitchens?
- Raised Ranch Kitchens are situated on the main level, halfway between the upper and lower levels.
- They blend with dining and living areas, encouraging easy communication and movement within the home’s open design.
- These kitchens prioritize ease of use for simplified food preparation and storage while often benefiting from natural light.
At Bonsai Builders, we understand how crucial it is to convert your outmoded kitchen into an oasis of modern style and comfort.
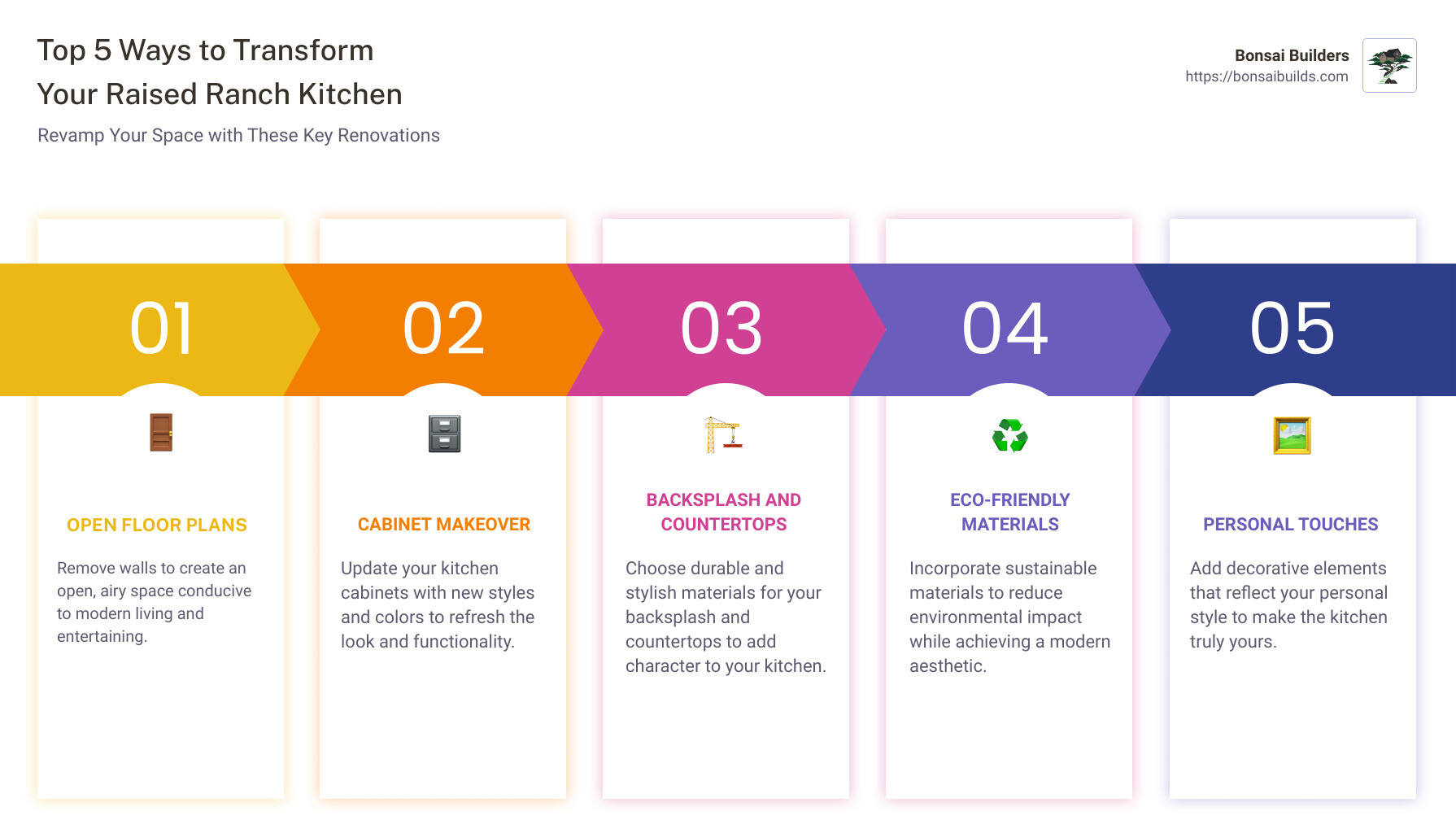
With our expert guidance, you will learn that updating your kitchen not only means better aesthetics and functionality – it can also enhance the value of your home on the Massachusetts high-end market.
Leveraging our extensive industry experience, we’re set to share with you efficient methods to transform your raised ranch kitchen into an epitome of luxury and practicality.
Table of Contents
Buckle up for an enlightening ride through the realm of a kitchen remodel and renovation in the sections to follow.
Unique Features of a Raised Ranch Kitchen Renovation
From the layout to the significance of stairs and the popularity of the style, we’ll delve into the distinctive aspects that make raised ranch kitchens a beloved choice among homeowners.
The Layout of Raised Ranch Kitchen Remodels
Raised ranch homes, also known as split-level homes, typically consist of two levels separated by split-entry stairs. In most instances, the kitchen is situated on the upper level of the property.
This layout, while unique, presents the homeowner with an array of opportunities for innovation and customization during a renovation. The kitchen is often a hub of activity and the heart of the home, and in a raised ranch, its placement on the upper level can enhance its central role.
The Importance of Stairs in Raised Ranch Kitchens
Stairs play a critical role in the layout of a raised ranch home. They connect the upper and lower levels, often leading directly into the kitchen area. This placement can be used to create a dramatic entrance into the kitchen or to help define the kitchen area in an open-plan layout.
During a raised ranch kitchen renovation, the staircase can be redesigned or repositioned to optimize the flow of the space and enhance the overall design aesthetic.
The Popularity of Raised Ranch Kitchens
Raised ranch homes were born out of a need for more space for growing families that regular single-story ranches couldn’t provide. This home style became popular because it allowed homeowners to save on building costs while still providing ample space for their needs.
The kitchen, being on the upper level, enjoys the advantages of being separate from the hustle and bustle of the lower level, and yet still central to the home’s activities. This unique positioning and the overall charm of the raised ranch style have contributed to its enduring popularity.
Armed with a robust understanding of the unique features of raised ranch kitchens, we at Bonsai Builders are prepared to guide you through the remodeling process, utilizing these features to create a kitchen that is not only functional and sophisticated but also uniquely yours.
In the next sections, we’ll delve into the various methods of transforming your raised ranch kitchen, guaranteeing exceptional results.
Tip 1: Transforming the Layout
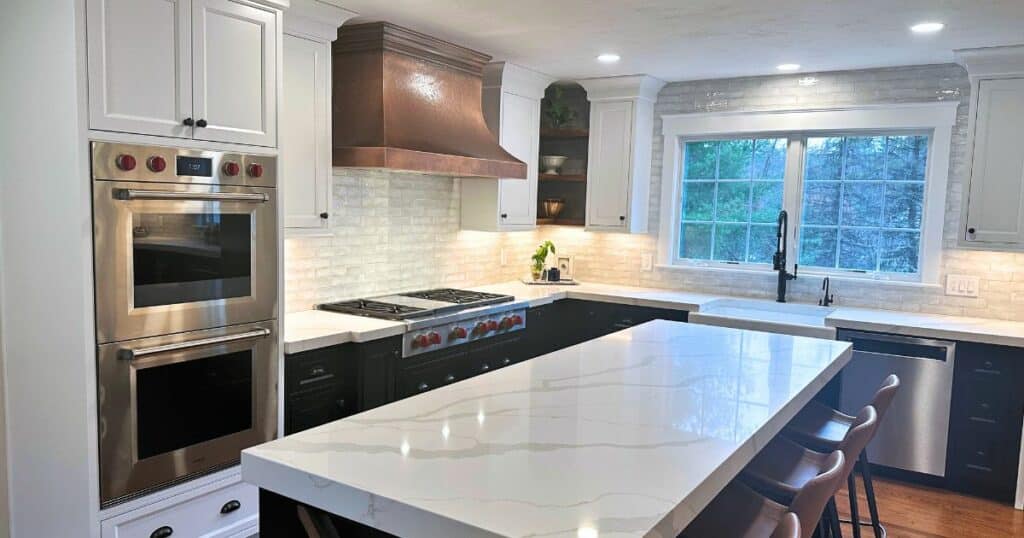
A successful raised ranch kitchen renovation starts with a careful analysis of the existing layout. Raised ranch kitchens, as our topic expert Kristin Hintlian emphasizes, are usually found on the upper level of the property. But that doesn’t mean they can’t benefit from a layout transformation.
The Concept of Open Floor Plans in Raised Ranch Kitchens
The concept of open floor plans has become increasingly popular in modern home design.
For raised ranch kitchens, this means breaking down barriers between your kitchen and other living areas, such as the dining and living room, to create a more spacious and integrated space.
This approach not only provides a greater sense of openness but also improves the flow and efficiency of your home. However, transforming your raised ranch kitchen into an open floor plan requires careful planning and execution, which is where our expertise at Bonsai Builders comes in.
How to Convert Raised Ranch Kitchens into Open Floor Plans
To convert your raised ranch kitchen into an open floor plan, the first step is to identify and remove unnecessary walls. This task should be handled by professionals like us at Bonsai Builders to ensure structural integrity is maintained. We prioritize functionality over size, focusing on creating a space that is functional and suits your lifestyle.
Once the walls are removed, it’s time to redesign the space. Here, we maintain a cohesive and consistent design throughout, making sure the new open space flows seamlessly with the rest of the house.
The goal is to create a kitchen that not only looks great but also works effectively for you and your family.
The Impact of Removing Walls in Raised Ranch Kitchens
Removing walls in raised ranch kitchens can have a profound impact on your home. It creates a large, flexible space where family and friends can gather and interact, making your kitchen the heart of your home. It also allows for more natural light, giving your kitchen a brighter and more inviting feel.
However, it’s not just about creating more space. As Kristin Hintlian, our expert at Bonsai Builders, explains, it’s also about enhancing the aesthetic appeal and overall design of your home.
By incorporating design elements like contrasting paint colors and materials, we can add depth and interest to your newly renovated raised ranch kitchen.
In the next section, we’ll explore another crucial aspect of a raised ranch kitchen renovation – updating the kitchen cabinets.
Tip 2: Updating the Kitchen Cabinets
The Role of Kitchen Cabinets in Raised Ranch Kitchens
In any kitchen, cabinets play a pivotal role in shaping both the functionality and the aesthetic appeal of the space. But in a raised ranch kitchen, they take on even more significance. This is because raised ranch kitchens often have unique layouts that require careful planning to ensure the cabinets don’t obstruct the flow of the space.
With careful planning and thoughtful design, we can use cabinets to enhance storage, increase workable counter space, and even alter the overall look of your kitchen.
Popular Kitchen Cabinet Styles for Raised Ranch Kitchens
Some popular cabinet styles for raised ranch kitchens include traditional, shaker, and contemporary styles. But remember, the style that works best for your kitchen will depend on your personal taste, the overall style of your home, and the practical needs of your kitchen. Here are a couple of popular kitchen cabinet styles for raised ranch kitchens:
- Traditional Cabinets: These usually have raised panel doors and ornate detailing. They can add a touch of class and elegance to your kitchen.
- Shaker Cabinets: Known for their clean lines and simplicity, shaker cabinets can give your kitchen a timeless and versatile look.
- Contemporary Cabinets: If you’re looking for a sleek and modern look, contemporary cabinets with flat panel doors and minimal detailing might be the way to go.
How to Choose the Right Kitchen Cabinet Color for Raised Ranch Kitchens
Choosing the right color for your kitchen cabinets can have a dramatic effect on the overall ambiance of your kitchen. While the color choice is largely subjective and depends on your personal preferences, there are a few things to keep in mind.
Lighter hues such as white or gray can make the kitchen appear bigger and brighter, a valuable trait for raised ranch kitchens which can sometimes feel a bit closed in. On the other hand, darker shades like navy or black can add depth and sophistication to the space.
When choosing a color, consider the overall color scheme of your home. You want your kitchen to feel like a cohesive part of your home, not an isolated space.
A raised ranch kitchen renovation isn’t just about making the space look good – it’s about creating a functional space that suits your lifestyle.
And that’s exactly what we at Bonsai Builders aim to achieve. Whether it’s choosing the right kitchen cabinet style or color, we’ll guide you every step of the way. Stick around as we explore more methods to revamp your raised ranch kitchen!
Tip 3: Enhancing the Backsplash and Countertops
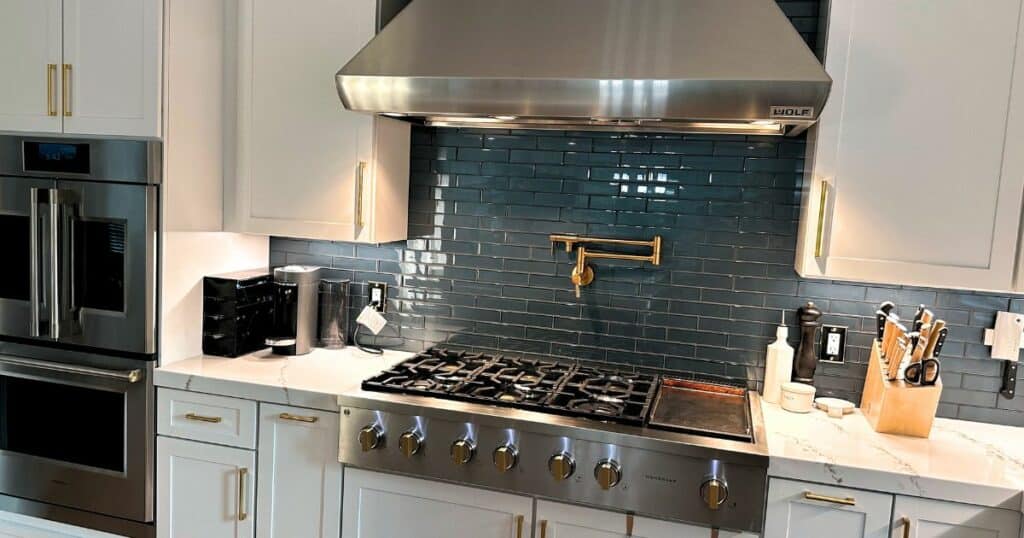
Upon successfully updating your kitchen layout and cabinets, the next step in your raised ranch kitchen renovation is to focus on the backsplash and countertops. These elements play a vital role in your kitchen’s functionality and aesthetic appeal.
The Importance of Backsplash and Countertops in Raised Ranch Kitchens
Countertops and backsplashes are not just mere functional elements; they also contribute significantly to the overall design aesthetic. A well-chosen backsplash can serve as a focal point, tying together the kitchen’s decor, while the countertops provide a practical work surface and contribute to the kitchen’s visual harmony.
Popular Backsplash and Countertop Choices for Raised Ranch Kitchens
When it comes to selecting materials for your backsplash and countertops, there’s a vast array of options. For a classic and timeless appeal, consider using butcher block countertops, as seen in many farmhouse kitchens. Butcher block countertops bring a warm and inviting atmosphere that harkens back to simpler times.
For backsplashes, glass tile is a popular choice in many raised ranch kitchens. It provides a sleek and modern look that can easily be paired with different countertop materials. Alternatively, you could opt for a more vintage vibe with boomerang laminates, a pattern popular in the mid-century era that can add a playful retro touch to your kitchen.
For a more contemporary look, consider a quartz countertop with subtle metallic flecks, which can pair well with modern cabinets and appliances.
This creates an interesting contrast and a sleek, contemporary look with a touch of nostalgia.
How to Choose the Right Backsplash and Countertop for Raised Ranch Kitchens
Choosing the right backsplash and countertop for your raised ranch kitchen entails considering your overall design aesthetic, as well as the practicality and durability of the materials.
For countertops, it’s vital to remember that while aesthetics are important, functionality and durability should not be compromised. Materials like quartz, for instance, are not just beautiful but are also extremely durable and easy to maintain.
When choosing a backsplash, consider the kitchen’s color scheme and style. A backsplash should complement the countertops and not compete with them. It should also be easy to clean and maintain.
At Bonsai Builders, we’re committed to helping you make the right choices for your raised ranch kitchen renovation. We understand that each element, from the cabinets to the backsplash and countertops, plays a crucial role in creating a kitchen that’s both functional and visually stunning.
Stay tuned as we explore more methods to give your raised ranch kitchen a complete makeover.
Tip 4: Incorporating Sustainable and Environmentally-Friendly Materials
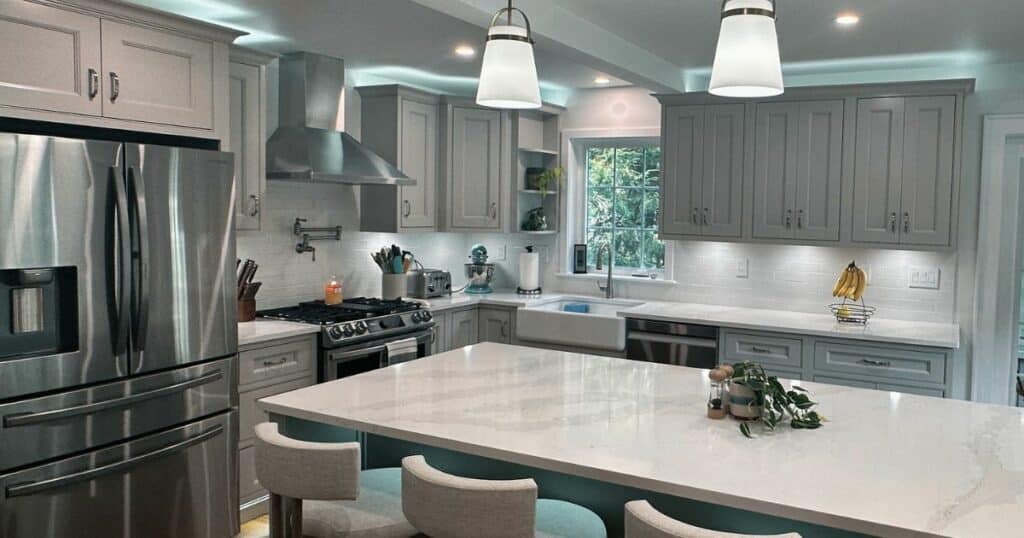
When it comes to raised ranch kitchen renovation, we at Bonsai Builders strongly believe in the importance of sustainability. Incorporating eco-friendly materials can make a substantial difference, both in terms of the environmental impact and the overall aesthetic appeal of your kitchen.
The Role of Sustainable Materials in Kitchen Renovation
Sustainability is more than just a trend; it’s a commitment to reducing our carbon footprint and making conscious choices that benefit both our homes and the planet.
In the context of kitchen renovation, sustainability translates to using materials that are either recycled, reclaimed, or come from renewable sources.
Not only do these materials minimize waste, but they also reduce the need for new resources, aligning with the Bonsai Builders ethos of sustainable home improvement.
Popular Sustainable and Environmentally-Friendly Materials for Raised Ranch Kitchens
As Kristin Hintlian, a topic expert at Bonsai Builders, highlights, one of the most exciting trends in kitchen renovation is the use of eco-friendly materials. These include reclaimed timber, bamboo, cork, and even recycled plastic or glass.
Reclaimed timber, for instance, can bring a warm, rustic charm to your kitchen, while recycled glass tiles can create a unique, eye-catching backsplash. These materials, once considered unconventional, are now gaining mainstream acceptance thanks to their unique aesthetics and eco-friendly properties.
How to Incorporate Sustainable Materials in Raised Ranch Kitchens
Incorporating sustainable materials into your raised ranch kitchen renovation doesn’t have to be complex.
Here are some tips on how to incorporate eco-friendly materials for a raised ranch kitchen remodel:
- Choose Reclaimed or Recycled Materials: Opt for reclaimed timber for cabinets or recycled glass tiles for the backsplash. Not only are these materials eco-friendly, but they also add a unique touch to your kitchen design.
- Choose Energy-Efficient Appliances: Appliances with high energy-efficiency ratings can significantly reduce your kitchen’s energy consumption, making your renovation project more sustainable.
- Donate or Reuse Old Kitchen Cabinets: Instead of discarding old cabinets, consider donating them to organizations like Habitat for Humanity, or repurposing them in other areas of your home.
Sustainability and style can go hand in hand. By making eco-friendly choices, you’re not just contributing to a healthier environment but also creating a kitchen space that’s uniquely yours. As we move on to the next method, we’ll explore how incorporating personal touches can further enhance your raised ranch kitchen renovation project.
Tip 5: Adding Personal Touches and Decorative Elements
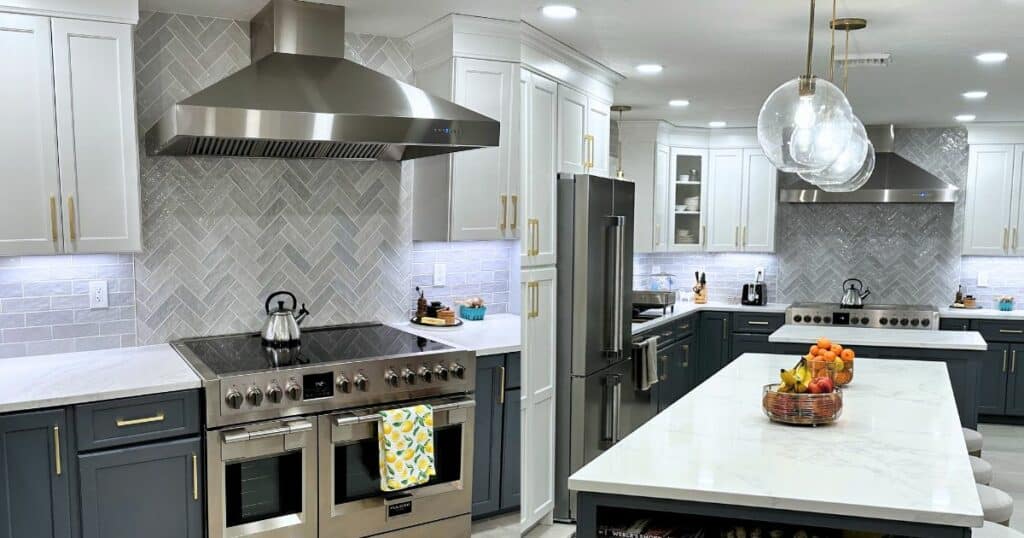
Our team at Bonsai Builders believes that the key to a successful raised ranch kitchen renovation lies not only in the selection of materials or the layout but also in the personal touches that make your kitchen truly yours.
These personal elements can create a warm, welcoming space that reflects your unique taste and style.
The Importance of Personal Touches in Kitchen Renovation
Incorporating personal touches to your kitchen renovation can transform an ordinary kitchen into a space that embodies your personality and lifestyle. These decorative elements can range from statement pieces, such as vintage ceramics or custom-made furniture, to smaller details like unique hardware or your choice of color scheme.
These personal touches can make your kitchen feel more inviting and comfortable, making it a space where your family and guests will love to gather.
Popular Decorative Elements for Raised Ranch Kitchens
There are numerous ways to infuse your personality into your kitchen. Some popular decorative elements for raised ranch kitchen renovations include open shelving for displaying curated kitchenware or personal mementos, beautiful and functional kitchen islands, and unique lighting fixtures.
For a retro twist, consider using vibrant colors or vintage appliances that add a touch of whimsy. For a more natural look, consider incorporating organic elements such as wood or stone, which can bring warmth and texture to your kitchen.
How to Add Personal Touches to Raised Ranch Kitchens
Adding personal touches to your raised ranch kitchen renovation involves careful consideration of your personal style and how you want your kitchen to function.
- Start by identifying items or elements that you love and want to incorporate into your design. For instance, you might want to display a collection of vintage ceramics as mentioned in this Brentwood kitchen remodel.
- Next, work with our team at Bonsai Builders to integrate these elements into your kitchen design. This could mean creating custom cabinetry to house your cherished items, selecting hardware that matches your style, or choosing a color palette that reflects your personality.
For example, in a 1950s Cape Cod kitchen remodel, homeowners blended modern elements with traditional touches, incorporating timeless features such as white cabinets, a farmhouse sink, and elegant granite countertops.
The goal is to create a space that reflects you and your lifestyle. Whether that means incorporating a bold color scheme, installing unique light fixtures, or adding an island that serves as a focal point, the choice is yours.
Adding personal touches to your raised ranch kitchen renovation can transform it from a simple cooking space into a warm and welcoming hub of your home. And at Bonsai Builders, we are here to guide you through every step of this exciting journey.
Conclusion
A raised ranch kitchen renovation is a great way to enhance the value of your home and improve your quality of life. By applying these methods, you can turn your outdated and cramped kitchen into a gorgeous, functional, and sustainable space that you’ll love spending time in.
Renovating a raised ranch kitchen is less about following trends and more about creating a space that reflects your personal style and lifestyle needs. So, don’t be afraid to think outside the box and infuse your personality into the design.
If you’re ready to begin on your kitchen renovation journey, contact us today at Bonsai Builders.
We have the expertise and experience to transform your kitchen into the space of your dreams. For more tips and insights on home renovations, check out our blog.
Role of Bonsai Builders in Transforming Raised Ranch Kitchens
At Bonsai Builders, we understand that kitchen renovations can be complex, and that’s why we’re here to guide you through the process. Just as a bonsai master carefully shapes each tree, we take pride in offering tailored solutions for your specific needs.
Imagine stepping into your Massachusetts home and envisioning a space that truly reflects your style. Whether you dream of a bright, airy atmosphere or a modern kitchen that meets all regulations, we’re here to make it happen.
Picture the transformation as we add a skylight to bring in natural light, creating a serene ambiance. Or perhaps you need discreet lighting solutions that also meet code requirements – we’ve got you covered.
At Bonsai Builders, we don’t just renovate ranch styled homes – we sculpt them with care and precision, creating spaces that reflect your unique taste and enhance your daily life. Let us be your partners in bringing beauty and functionality to your Massachusetts home.
Contact us today for expert kitchen remodel services in Boston, Cambridge, Worcester, Springfield, and beyond.
Our Content
Our experienced contractors and design specialists carefully review and edit all content to ensure it meets our high standards for quality and accuracy. We do this to provide our readers with content that is accurate, complete, reliable, and up-to-date. Bonsai Builders, located in Sutton, Massachusetts is a trusted neighborhood building source across Massachusetts for kitchen remodeling, open floor plan, large island, open shelves, and more with over 26 years of experience and over 125 jobs completed.
Bonsai Builders has renovated many split-level home kitchens across Massachusetts. Bonsai Builders is selected as best of Houzz year after year further showing their expertise and trust among homeowners in Massachusetts
